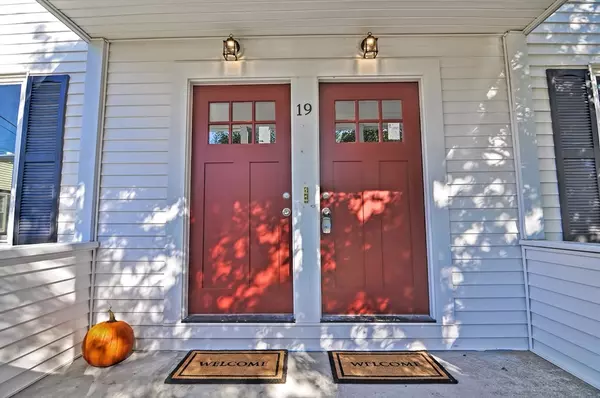For more information regarding the value of a property, please contact us for a free consultation.
19 Douglas Ave Brockton, MA 02302
Want to know what your home might be worth? Contact us for a FREE valuation!

Our team is ready to help you sell your home for the highest possible price ASAP
Key Details
Sold Price $590,000
Property Type Multi-Family
Sub Type 2 Family - 2 Units Up/Down
Listing Status Sold
Purchase Type For Sale
Square Footage 2,376 sqft
Price per Sqft $248
MLS Listing ID 72572160
Sold Date 12/20/19
Bedrooms 6
Full Baths 2
Year Built 1925
Annual Tax Amount $4,911
Tax Year 2019
Lot Size 6,969 Sqft
Acres 0.16
Property Sub-Type 2 Family - 2 Units Up/Down
Property Description
WOW!!! Come see this Philadelphia style two family home on a quiet dead end street.This stunning two family home leaves nothing to be desired. The renovations include both kitchens offering new stainless steel appliances, tile back-splash, granite countertops with new and sleek white shaker, modern cabinetry. Both Bathrooms have been renovated with New tubs, tile, vanity and toilets, while offering in-unit laundry closet. Each floor is completed by 3 large bedrooms with ample closet space, new flooring and paint throughout accented by tons of natural light. New separate High efficiency gas heating systems, new windows, new roof,new electrical and plumbing throughout. The 2nd floor unit has ability to expand into a massive unfinished living space that is already studded.The exterior has vinyl siding, gutters, an expansive yard space and driveway, with Industrial sized garage perfect for auto or wood enthusiasts, workshop or even rental income! Its perfect for owner occupant or investor
Location
State MA
County Plymouth
Zoning R1C
Direction Howard Street to Winter Street to Douglas Ave
Rooms
Basement Full, Concrete, Unfinished
Interior
Interior Features Unit 1(Stone/Granite/Solid Counters, Upgraded Cabinets, Upgraded Countertops, Walk-In Closet, Bathroom With Tub & Shower, Open Floor Plan), Unit 2(Stone/Granite/Solid Counters, Upgraded Cabinets, Upgraded Countertops, Bathroom With Tub & Shower, Open Floor Plan), Unit 1 Rooms(Living Room, Dining Room, Kitchen), Unit 2 Rooms(Living Room, Dining Room, Kitchen)
Flooring Tile, Carpet, Laminate, Unit 1(undefined), Unit 2(Tile Floor, Hardwood Floors)
Appliance Unit 1(Range, Dishwasher, Microwave), Unit 2(Range, Dishwasher, Microwave), Gas Water Heater, Tank Water Heaterless, Utility Connections for Gas Oven
Exterior
Garage Spaces 4.0
Community Features Public Transportation, Shopping, Park, Golf, Medical Facility, Laundromat, Highway Access, House of Worship, Private School, Public School
Utilities Available for Gas Oven
Roof Type Shingle
Total Parking Spaces 8
Garage Yes
Building
Lot Description Level
Story 3
Foundation Other
Sewer Public Sewer
Water Public
Others
Senior Community false
Read Less
Bought with Jean Dorsainvil • Berkshire Hathaway HomeServices Commonwealth Real Estate




