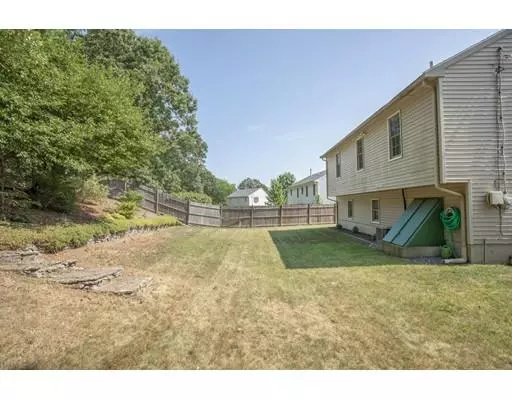For more information regarding the value of a property, please contact us for a free consultation.
26 Amy Way Taunton, MA 02780
Want to know what your home might be worth? Contact us for a FREE valuation!

Our team is ready to help you sell your home for the highest possible price ASAP
Key Details
Sold Price $355,000
Property Type Single Family Home
Sub Type Single Family Residence
Listing Status Sold
Purchase Type For Sale
Square Footage 1,682 sqft
Price per Sqft $211
MLS Listing ID 72553036
Sold Date 11/18/19
Bedrooms 3
Full Baths 1
Half Baths 1
Year Built 1999
Annual Tax Amount $4,087
Tax Year 2018
Lot Size 0.340 Acres
Acres 0.34
Property Sub-Type Single Family Residence
Property Description
Welcome Home! This immaculate home is perfect for you and your family. Located in a quiet cul-de-sac this home has it all. The beautifully landscaped exterior features irrigation, a rock wall with stairs leading to a quiet and private patio, as well as a composite deck great for entertaining. In the eat-in kitchen you will find tile floors granite countertops. The living room has gorgeous hardwood floors, high ceilings and fireplace. Upstairs are 3 good sized bedrooms as well as a bonus 4th room which would be perfect for an office or kids playroom! The finished basement offers a half bath, recessed lights, crown molding, and a laundry room! The home also has newer roof (6years old), newer heating system (10 years old), new hot water heater (2 years). Come check out all this home has to offer at the first Open House Saturday 8/24 from 11-1230!!!
Location
State MA
County Bristol
Zoning URBRES
Direction 44 to Highland to Amy Way
Rooms
Basement Partial
Interior
Heating Forced Air, Natural Gas
Cooling Central Air
Flooring Tile, Carpet, Hardwood
Fireplaces Number 1
Appliance Range, Dishwasher, Microwave, Refrigerator, Gas Water Heater, Utility Connections for Electric Oven, Utility Connections for Gas Dryer
Laundry Washer Hookup
Exterior
Exterior Feature Rain Gutters, Sprinkler System
Community Features Public Transportation, Shopping, Park, Golf, Medical Facility, Laundromat, Conservation Area, Highway Access, House of Worship, Private School, Public School
Utilities Available for Electric Oven, for Gas Dryer, Washer Hookup
Roof Type Asphalt/Composition Shingles
Total Parking Spaces 4
Garage No
Building
Lot Description Wooded
Foundation Concrete Perimeter
Sewer Public Sewer
Water Public
Others
Acceptable Financing Contract
Listing Terms Contract
Read Less
Bought with Viviane St Cyr • Coldwell Banker Residential Brokerage - Sharon




