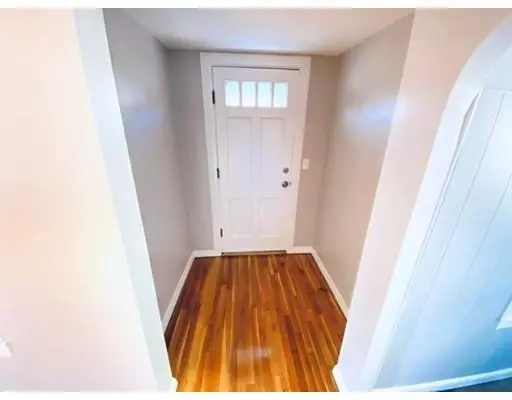For more information regarding the value of a property, please contact us for a free consultation.
407 Danforth St Taunton, MA 02780
Want to know what your home might be worth? Contact us for a FREE valuation!

Our team is ready to help you sell your home for the highest possible price ASAP
Key Details
Sold Price $265,000
Property Type Single Family Home
Sub Type Single Family Residence
Listing Status Sold
Purchase Type For Sale
Square Footage 1,275 sqft
Price per Sqft $207
MLS Listing ID 72596573
Sold Date 01/10/20
Style Cape
Bedrooms 4
Full Baths 1
Half Baths 1
HOA Y/N false
Year Built 1870
Annual Tax Amount $2,588
Tax Year 2018
Lot Size 10,890 Sqft
Acres 0.25
Property Sub-Type Single Family Residence
Property Description
HAPPY THANKSGIVING!! In honor of BLACK FRIDAY, we are listing this TAUNTON CAPE at a SPECTACULAR VALUE PRICE!! This FOUR bedroom home has been UPDATED while maintaining & EMBRACING some of its ORIGINAL CHARM!! Come in through a MUST HAVE MUD ROOM with good OLD FASHIONED BUILT-INS. The Kitchen is CLEAN & FRESH with WHITE BRICK, GRANITE, STAINLESS, and DARLING ARCHES! Step into the DINING ROOM and marvel at the GLEAMING HARDWOODS that run through the COZY LIVING-ROOM and 1st FLOOR BR too! The FULL BATH is MODERN, as is the 1/2 BATH upstairs. The THREE bedrooms upstairs all have plenty of STORAGE SPACE with one BR having a WALK-IN closet and another the 1/2 bath... all with NICE NEW CARPETING! There is AMPLE DRIVEWAY parking around back and the YARD IS VERY EXTENSIVE with LOTS OF LAWN so you will want that John Deere for Christmas!! GAS HEAT, CITY WATER/SEWER, SOUGHT AFTER SCHOOL DISTRICT... DON'T BE A TURKEY, sometimes things really are TRULY THAT GOOD!! *HIGHEST & BEST BY 5PM MON 12/2*
Location
State MA
County Bristol
Area Britanniaville
Zoning INDUST
Direction Tremont St. to Danforth St. or W. Brittania to Danforth St.
Rooms
Basement Full, Interior Entry, Bulkhead, Concrete, Unfinished
Primary Bedroom Level Main
Dining Room Flooring - Hardwood
Kitchen Flooring - Laminate, Countertops - Stone/Granite/Solid, Exterior Access, Remodeled, Stainless Steel Appliances
Interior
Interior Features Closet/Cabinets - Custom Built, Mud Room, Foyer, Internet Available - Unknown
Heating Baseboard, Electric Baseboard, Natural Gas
Cooling None
Flooring Carpet, Laminate, Hardwood, Flooring - Laminate, Flooring - Hardwood
Appliance Range, Dishwasher, Microwave, Refrigerator, Gas Water Heater, Tank Water Heater, Utility Connections for Electric Range
Laundry Electric Dryer Hookup, Washer Hookup, In Basement
Exterior
Exterior Feature Storage, Decorative Lighting
Community Features Public Transportation, Shopping, Pool, Tennis Court(s), Park, Golf, Medical Facility, Laundromat, Highway Access, House of Worship, Private School, Public School, Sidewalks
Utilities Available for Electric Range, Washer Hookup
Roof Type Shingle
Total Parking Spaces 4
Garage No
Building
Lot Description Cleared, Level
Foundation Concrete Perimeter
Sewer Public Sewer
Water Public
Architectural Style Cape
Schools
Elementary Schools Chamberlain
Middle Schools Freidman
High Schools Ths-Bp-Coyle
Others
Senior Community false
Acceptable Financing Contract
Listing Terms Contract
Read Less
Bought with Andreia DaSilva • First Call Realty




