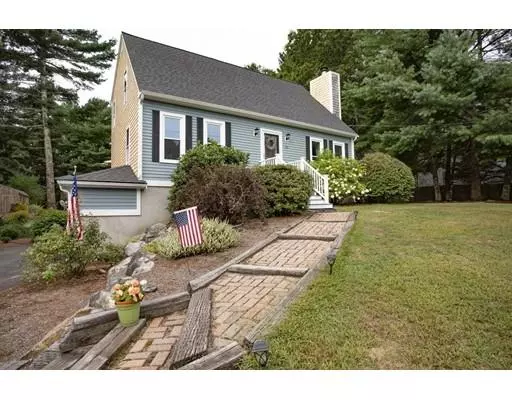For more information regarding the value of a property, please contact us for a free consultation.
30 Wildflower Road Taunton, MA 02780
Want to know what your home might be worth? Contact us for a FREE valuation!

Our team is ready to help you sell your home for the highest possible price ASAP
Key Details
Sold Price $382,000
Property Type Single Family Home
Sub Type Single Family Residence
Listing Status Sold
Purchase Type For Sale
Square Footage 1,900 sqft
Price per Sqft $201
MLS Listing ID 72561881
Sold Date 01/21/20
Style Cape
Bedrooms 3
Full Baths 1
Half Baths 1
HOA Y/N false
Year Built 1994
Annual Tax Amount $4,293
Tax Year 2019
Lot Size 0.650 Acres
Acres 0.65
Property Sub-Type Single Family Residence
Property Description
ALL OFFERS ARE DUE TO LISTING AGENT BY MONDAY, 9/16/19 BY 5 P.M. WRITE OFFERS GOOD THROUGH 9/17/19 BY 10 A.M. Location is a commuter's dream w/quick highway access to all routes. This beautiful Cape Cod home is very spacious offering three levels of living to include a finished lower level. Some of the many features/improvements of this home include a brand new roof (July 2019), all new clapboard on left side of home (July 2019), new PVC trim on many windows (July 2019), new front door & newer front steps, a newer rear deck, a new kitchen window & four new front windows (2018), a professionally painted kitchen w/new island w/new leathered Quartz counters (2018) & stainless steel appliances, attractive modern baths w/first floor laundry, a first floor home office, dining & living rooms, an oversized master suite w/cathedral ceiling & double closets, a partially finished lower level, all situated on a beautiful manicured lot w/private rear yard & pool perfect for entertaining!
Location
State MA
County Bristol
Zoning RURRES
Direction I-495 Exit 9 to Myles Standish Blvd. to Norton Ave./Short St. to Brushwood to Lacey to Wildflower.
Rooms
Basement Full, Partially Finished, Interior Entry, Bulkhead, Concrete
Primary Bedroom Level Second
Dining Room Ceiling Fan(s), Flooring - Hardwood
Kitchen Ceiling Fan(s), Flooring - Stone/Ceramic Tile, Countertops - Stone/Granite/Solid, Kitchen Island, Deck - Exterior, Exterior Access, Recessed Lighting, Stainless Steel Appliances
Interior
Interior Features Closet, Recessed Lighting, Office, Foyer, Bonus Room
Heating Baseboard, Natural Gas
Cooling None
Flooring Tile, Carpet, Hardwood, Flooring - Hardwood, Flooring - Stone/Ceramic Tile, Flooring - Laminate
Fireplaces Number 1
Fireplaces Type Living Room
Appliance Range, Dishwasher, Microwave, Refrigerator, Tank Water Heater, Utility Connections for Electric Range, Utility Connections for Electric Dryer
Laundry Bathroom - Full, Flooring - Stone/Ceramic Tile, First Floor, Washer Hookup
Exterior
Exterior Feature Rain Gutters, Storage, Professional Landscaping
Garage Spaces 2.0
Pool Above Ground
Community Features Shopping, Golf, Medical Facility, Laundromat, Highway Access, House of Worship, Public School
Utilities Available for Electric Range, for Electric Dryer, Washer Hookup
Roof Type Shingle
Total Parking Spaces 6
Garage Yes
Private Pool true
Building
Lot Description Wooded
Foundation Concrete Perimeter
Sewer Private Sewer
Water Public
Architectural Style Cape
Schools
Elementary Schools Chamberlain
Middle Schools Friedman
High Schools Taunton Hs
Others
Senior Community false
Read Less
Bought with Team Maynard • Keller Williams Elite




