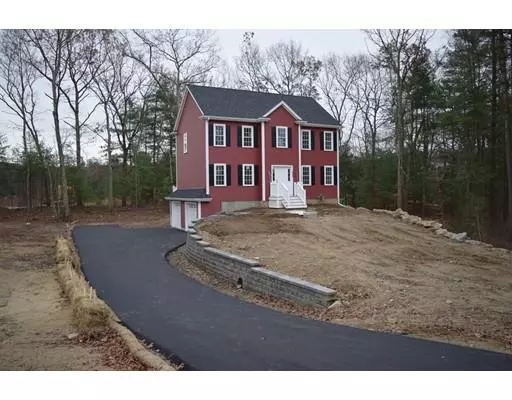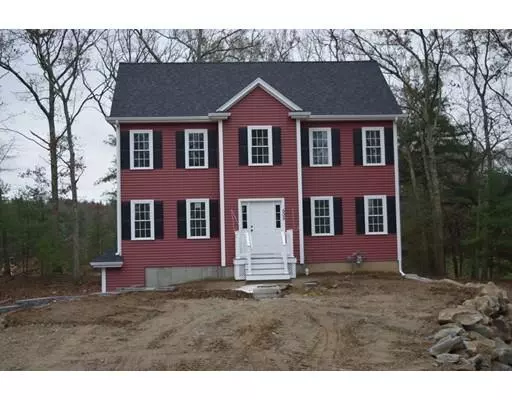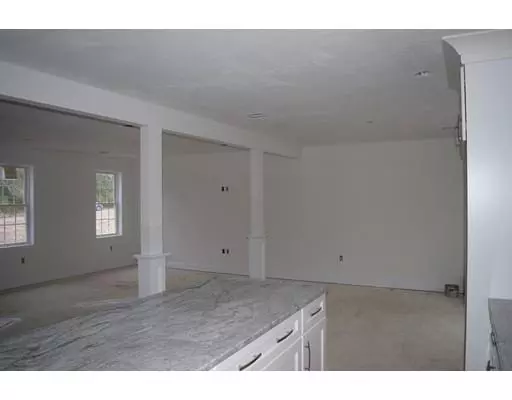For more information regarding the value of a property, please contact us for a free consultation.
505 South Boundary Road Taunton, MA 02780
Want to know what your home might be worth? Contact us for a FREE valuation!

Our team is ready to help you sell your home for the highest possible price ASAP
Key Details
Sold Price $443,400
Property Type Single Family Home
Sub Type Single Family Residence
Listing Status Sold
Purchase Type For Sale
Square Footage 1,872 sqft
Price per Sqft $236
Subdivision Fuller Estates
MLS Listing ID 72596951
Sold Date 01/24/20
Style Colonial
Bedrooms 4
Full Baths 2
Half Baths 1
HOA Y/N false
Year Built 2019
Annual Tax Amount $15
Tax Year 2019
Lot Size 0.570 Acres
Acres 0.57
Property Sub-Type Single Family Residence
Property Description
Brand New Home for the New Year! Welcome to “Fuller Estates”! Taunton's newest development in a fantastic, convenient commuter location and offered by a very reputable, quality-oriented, local developer. This New Construction Colonial with under 2 car garage is nearing completion & can be delivered in a normal transaction time. This affordable home sits on an end lot with one of the most private lots in the subdivision. This beautiful home boasts 4 bedrooms, 2.5 baths, 1872 SF with an Open Floor Plan ready for entertaining. Hardwoods on 1st floor & 2nd floor staircase, tile in the bathrooms, 1st Floor laundry, airtight insulation, energy efficient features, 10'x12' composite deck. This super convenient location is almost walking distance, less than 1 mile, to the new entrance, “Dever Drive”, of the Myles Standish Industrial Park & to the Lake Sabbatia boat ramp, 1 mile to Watson Pond Recreation area & roughly 2 miles to the 495 On Ramp @ Exit 9. Chamberlain, Friedman School District.
Location
State MA
County Bristol
Zoning RES
Direction Bay St. to Bassett to S.Boundary or Fremont St. to S. Boundary
Rooms
Family Room Flooring - Hardwood, Balcony / Deck, Exterior Access, Open Floorplan, Slider
Basement Full, Interior Entry, Garage Access, Concrete, Unfinished
Primary Bedroom Level Second
Dining Room Flooring - Hardwood, Wainscoting
Kitchen Flooring - Hardwood, Countertops - Stone/Granite/Solid, Kitchen Island, Open Floorplan, Recessed Lighting
Interior
Interior Features Bonus Room, Foyer
Heating Forced Air, Natural Gas
Cooling Central Air
Flooring Tile, Carpet, Hardwood, Flooring - Hardwood
Appliance Range, Dishwasher, Microwave, Electric Water Heater, Plumbed For Ice Maker, Utility Connections for Electric Range, Utility Connections for Electric Oven, Utility Connections for Electric Dryer
Laundry Bathroom - Half, Flooring - Stone/Ceramic Tile, First Floor, Washer Hookup
Exterior
Garage Spaces 2.0
Community Features Public Transportation, Shopping, Pool, Tennis Court(s), Park, Golf, Medical Facility, Laundromat, Conservation Area, Highway Access, House of Worship, Private School, Public School
Utilities Available for Electric Range, for Electric Oven, for Electric Dryer, Washer Hookup, Icemaker Connection
Waterfront Description Beach Front, Lake/Pond, 1 to 2 Mile To Beach, Beach Ownership(Public)
Roof Type Shingle
Total Parking Spaces 2
Garage Yes
Building
Lot Description Corner Lot
Foundation Concrete Perimeter
Sewer Public Sewer
Water Public
Architectural Style Colonial
Schools
Elementary Schools Chamberlain
Middle Schools Friedman
High Schools Ths/Coyle
Others
Senior Community false
Acceptable Financing Contract
Listing Terms Contract
Read Less
Bought with Kimberly Gravel • Conway - Norton




