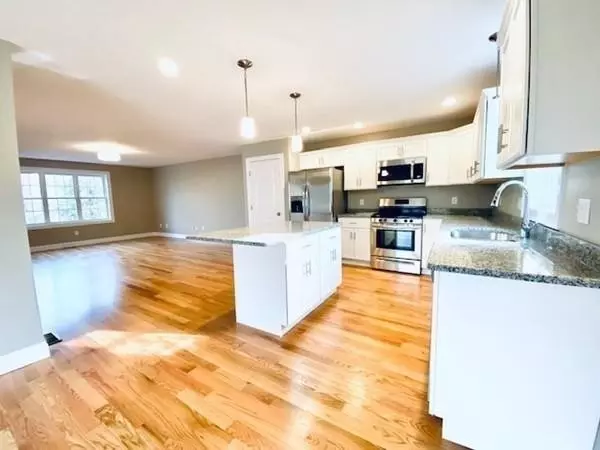For more information regarding the value of a property, please contact us for a free consultation.
260B Winthrop St. #B Taunton, MA 02780
Want to know what your home might be worth? Contact us for a FREE valuation!

Our team is ready to help you sell your home for the highest possible price ASAP
Key Details
Sold Price $309,900
Property Type Condo
Sub Type Condominium
Listing Status Sold
Purchase Type For Sale
Square Footage 1,650 sqft
Price per Sqft $187
MLS Listing ID 72599206
Sold Date 02/28/20
Bedrooms 3
Full Baths 2
Half Baths 1
HOA Y/N false
Year Built 2019
Lot Size 0.400 Acres
Acres 0.4
Property Sub-Type Condominium
Property Description
BRAND NEW CONSTRUCTION in Taunton! This AMAZING HALF DUPLEX is just what YOU WANT FOR CHRISTMAS!! GORGEOUS OPEN FLOOR layout. GLEAMING HARDWOODS throughout LR, DR,& Kitchen. NATURAL LIGHT fills this FAMILY FRIENDLY space. Gather into your BRIGHT KITCHEN with SLEEK STAINLESS, BEAUTIFUL GRANITE and a FUNCTIONAL CENTER ISLAND! GREAT Dining area with a SLIDER to your 12x12 DECK overlooking a BIG BACK YARD... FLOWS PERFECTLY for ENTERTAINING in the warmer weather!! There's also a MAIN LEVEL LAUNDRY and 1/2 BA. Upstairs you find your WONDERFUL MASTER SUITE with VAULTED CEILING, PRIVATE BATH & WALK-IN CLOSET! Two additional BRs & another Full BA finish the 2nd floor. There is also a FULL BASEMENT for STORAGE or FUTURE EXPANSION, an efficient HOT AIR Heating System and the must-have Central A/C!! SANTA CHECKED HIS LIST, HE CHECKED IT TWICE, THIS IS THE ONE!! Call for your private showing & START PACKING!!
Location
State MA
County Bristol
Zoning RES
Direction Winthrop St. is Route 44
Rooms
Primary Bedroom Level Second
Kitchen Flooring - Hardwood, Dining Area, Pantry, Countertops - Stone/Granite/Solid, Deck - Exterior, Exterior Access, Open Floorplan, Recessed Lighting, Slider, Stainless Steel Appliances
Interior
Interior Features Internet Available - Unknown
Heating Natural Gas
Cooling Central Air
Flooring Tile, Carpet, Hardwood
Appliance Range, Dishwasher, Microwave, Refrigerator, Gas Water Heater, Tank Water Heaterless, Utility Connections for Gas Range, Utility Connections for Electric Range, Utility Connections for Electric Dryer
Laundry Electric Dryer Hookup, Washer Hookup, First Floor, In Unit
Exterior
Community Features Public Transportation, Shopping, Medical Facility, Laundromat, Conservation Area, Highway Access, House of Worship, Private School, Public School
Utilities Available for Gas Range, for Electric Range, for Electric Dryer, Washer Hookup
Roof Type Shingle
Total Parking Spaces 2
Garage No
Building
Story 2
Sewer Public Sewer
Water Public
Schools
Elementary Schools Mulcahy, Olol
Middle Schools Parker, Coyle
High Schools Ths, Bp, Coyle
Others
Senior Community false
Acceptable Financing Contract
Listing Terms Contract
Read Less
Bought with Cyndi Arpin • Brownstone Realty Group




