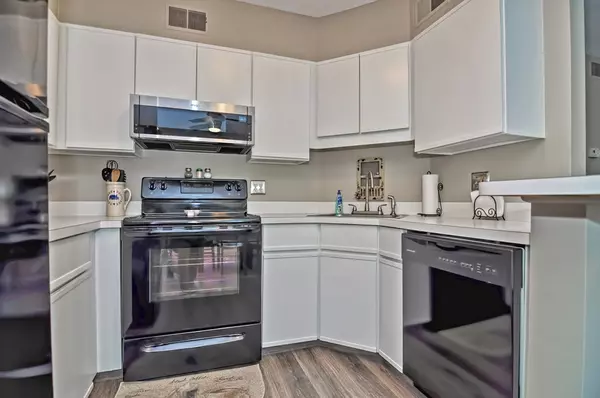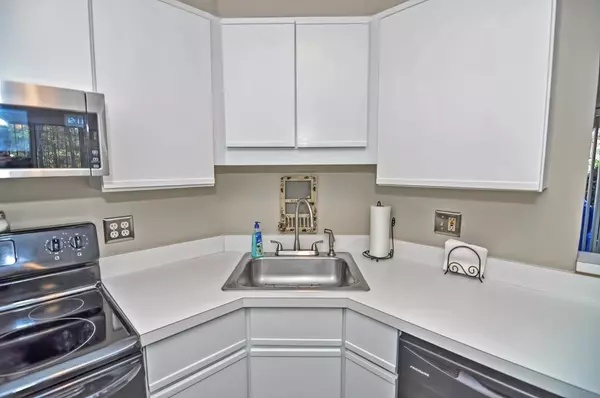For more information regarding the value of a property, please contact us for a free consultation.
750 Whittenton St #114 Taunton, MA 02780
Want to know what your home might be worth? Contact us for a FREE valuation!

Our team is ready to help you sell your home for the highest possible price ASAP
Key Details
Sold Price $175,000
Property Type Condo
Sub Type Condominium
Listing Status Sold
Purchase Type For Sale
Square Footage 753 sqft
Price per Sqft $232
MLS Listing ID 72607509
Sold Date 02/26/20
Bedrooms 1
Full Baths 1
HOA Fees $264/mo
HOA Y/N true
Year Built 1989
Annual Tax Amount $1,926
Tax Year 2019
Property Sub-Type Condominium
Property Description
Absolutely Pristine corner unit in the desirable Mill River Village complex. Perfectly situated abutting the private wooded area, this one bedroom unit offers a bright, open floor plan. Many recent updates include: Freshly painted interior and new flooring throughout, New Patio Slider, New Washer/Dryer, Kitchen cabinet refinishing, New Custom window treatments, New lighting, and more... Heat/AC unit replaced in 2014. Additional storage space available. Convenient first floor location. Easy accessibility to major routes, shopping, and local restaurants. Seller can close quickly. This unit is truly in move-in condition. Don't miss the opportunity to own your own home at an affordable price! Showings begin immediately.
Location
State MA
County Bristol
Zoning 3.33
Direction Bay Street to Whittenton to Mill River Village.
Rooms
Primary Bedroom Level First
Dining Room Flooring - Laminate
Kitchen Flooring - Laminate
Interior
Heating Forced Air, Electric
Cooling Central Air
Flooring Laminate
Appliance Range, Dishwasher, Microwave, Refrigerator, Washer/Dryer, Electric Water Heater, Tank Water Heater, Utility Connections for Electric Range, Utility Connections for Electric Dryer
Laundry First Floor, In Unit, Washer Hookup
Exterior
Community Features Public Transportation, Shopping, Medical Facility
Utilities Available for Electric Range, for Electric Dryer, Washer Hookup
Roof Type Shingle
Total Parking Spaces 1
Garage No
Building
Story 1
Sewer Public Sewer
Water Public
Others
Pets Allowed Breed Restrictions
Acceptable Financing Contract
Listing Terms Contract
Read Less
Bought with Valerie Ribeiro • WEICHERT, REALTORS® - Briarwood Real Estate




