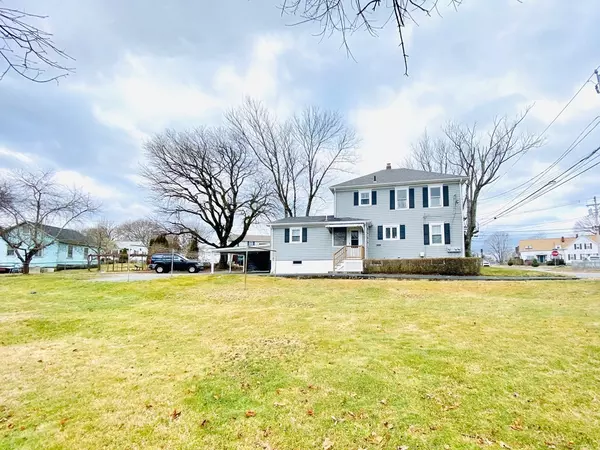For more information regarding the value of a property, please contact us for a free consultation.
99 Plain St Taunton, MA 02780
Want to know what your home might be worth? Contact us for a FREE valuation!

Our team is ready to help you sell your home for the highest possible price ASAP
Key Details
Sold Price $350,000
Property Type Multi-Family
Sub Type Multi Family
Listing Status Sold
Purchase Type For Sale
Square Footage 1,804 sqft
Price per Sqft $194
MLS Listing ID 72604905
Sold Date 03/02/20
Bedrooms 5
Full Baths 2
Half Baths 1
Year Built 1900
Annual Tax Amount $3,418
Tax Year 2019
Lot Size 0.390 Acres
Acres 0.39
Property Sub-Type Multi Family
Property Description
THE PERFECT OWNER OCCUPIED TWO FAMILY!! This BEAUTIFUL home with its BIG YARD is ready for a GROWING FAMILY!! Both units enter through an ADORABLE MUDROOM and into the welcoming foyer. The 1st floor HOME is SUPER BRIGHT with brand NEW BAY WINDOWS. GORGEOUS HDWDS, CHARMING ARCHES, NEAT TILE WORK and CLOSETS GALORE! The LARGE MASTER has a HALF BATH & CEDAR closet. The 2nd floor HOME will transport you back as you enter into a GREAT RETRO KITCHEN. Also filled with NATURAL LIGHT and BEAUTIFUL TOUCHES like 5 PANEL DOORS, MOULDINGS, and such a SWEET BATHROOM. This 2 FAMILY HOME is so VERY UNIQUE and METICULOUSLY MAINTAINED! There is a FULL BSMT with LAUNDRY, STORAGE SPACE and a WALK-OUT to the EXPANSIVE BACK YARD with lots of PARKING AND CARPORT. Did we mention the NEW ROOF too?! 2020 IS THE YEAR OF GREAT INVESTMENTS... CALL TODAY!
Location
State MA
County Bristol
Zoning 3.36
Direction Hart St. to Plain St.
Rooms
Basement Full, Walk-Out Access, Interior Entry, Concrete, Unfinished
Interior
Interior Features Mudroom, Unit 1(Ceiling Fans, Storage, Cedar Closet, Bathroom With Tub & Shower, Country Kitchen, Internet Available - Unknown), Unit 2(Ceiling Fans, Storage, Bathroom With Tub & Shower, Internet Available - Unknown), Unit 1 Rooms(Living Room, Dining Room, Kitchen), Unit 2 Rooms(Living Room, Kitchen)
Heating Unit 1(Hot Water Baseboard, Oil), Unit 2(Gas)
Cooling Unit 1(None), Unit 2(None)
Flooring Tile, Vinyl, Carpet, Varies Per Unit, Hardwood, Unit 1(undefined), Unit 2(Hardwood Floors, Wood Flooring)
Appliance Unit 1(Range, Refrigerator, Vent Hood), Unit 2(Range, Refrigerator, Vent Hood), Gas Water Heater, Electric Water Heater, Tank Water Heater, Water Heater(Varies Per Unit), Utility Connections for Gas Range, Utility Connections for Electric Range, Utility Connections for Electric Dryer, Utility Connections Varies per Unit
Laundry Washer Hookup, Washer & Dryer Hookup
Exterior
Exterior Feature Rain Gutters
Community Features Public Transportation, Shopping, Park, Medical Facility, Laundromat, Highway Access, House of Worship, Private School, Public School, Sidewalks
Utilities Available for Gas Range, for Electric Range, for Electric Dryer, Washer Hookup, Varies per Unit
Roof Type Shingle
Total Parking Spaces 4
Garage No
Building
Lot Description Cleared
Story 3
Foundation Block, Brick/Mortar
Sewer Public Sewer
Water Public
Schools
Elementary Schools Etes
Middle Schools Martin
High Schools Ths, Bp, Coyle
Others
Senior Community false
Acceptable Financing Contract
Listing Terms Contract
Read Less
Bought with John Murtagh • John M. Murtagh Real Estate




