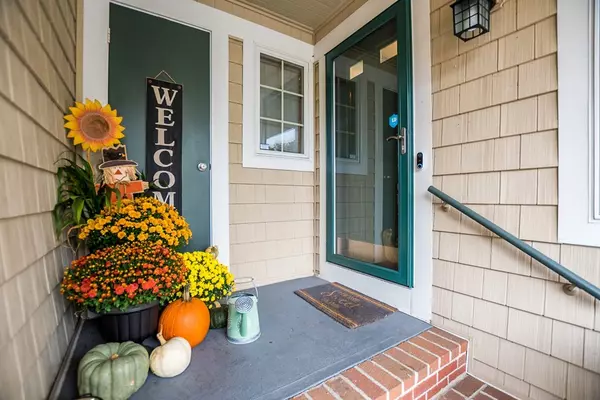For more information regarding the value of a property, please contact us for a free consultation.
701 Winthrop St #218 Taunton, MA 02780
Want to know what your home might be worth? Contact us for a FREE valuation!

Our team is ready to help you sell your home for the highest possible price ASAP
Key Details
Sold Price $350,000
Property Type Condo
Sub Type Condominium
Listing Status Sold
Purchase Type For Sale
Square Footage 2,754 sqft
Price per Sqft $127
MLS Listing ID 72575726
Sold Date 03/31/20
Bedrooms 2
Full Baths 2
Half Baths 1
HOA Fees $338/mo
HOA Y/N true
Year Built 1989
Annual Tax Amount $3,869
Tax Year 2018
Property Sub-Type Condominium
Property Description
Welcome to Indian Ridge, a highly sought after complex on the Dighton line abutting Segregansett Golf Course. If you are a golfer, simply step outside your back door and it's a short walk across the 12th fairway to the clubhouse. This home is extremely well done and the unit location is perfect! End unit with the pool directly in the back yard. The interior is gorgeous! Beautiful kitchen with granite counters, marble tile floor and cherry cabinets opens on one side to the large living and dining room with a gas fireplace. On the other side there's a comfortable lounge and sitting area. Hardwood floors run throughout these areas. There is also a 1/2 bath. Upper level has 2 very large, beautiful master suites with their own full baths! Laundry is also on this level. Basement has been recently renovated and has a home gym area as well as a large bar and entertaining area.This home was made for entertaining! Brand new high efficiency gas boiler added in 2019. HOA is solid!
Location
State MA
County Bristol
Zoning HIWABZ
Direction Rt 44 is Winthrop St
Rooms
Family Room Closet, Closet/Cabinets - Custom Built, Flooring - Laminate, Wet Bar, Cable Hookup, Open Floorplan, Recessed Lighting, Remodeled, Storage
Primary Bedroom Level Second
Dining Room Flooring - Hardwood, Open Floorplan
Kitchen Flooring - Marble, Countertops - Stone/Granite/Solid, Breakfast Bar / Nook, Cabinets - Upgraded, Recessed Lighting, Stainless Steel Appliances, Gas Stove
Interior
Interior Features Wet Bar
Heating Baseboard, Natural Gas
Cooling Central Air
Flooring Tile, Carpet, Marble, Hardwood, Wood Laminate
Fireplaces Number 1
Fireplaces Type Living Room
Appliance Range, Dishwasher, Microwave, Washer, Dryer, Gas Water Heater, Tank Water Heaterless, Plumbed For Ice Maker, Utility Connections for Gas Range, Utility Connections for Electric Dryer
Laundry Second Floor, In Unit, Washer Hookup
Exterior
Exterior Feature Garden, Sprinkler System
Community Features Shopping, Pool, Golf
Utilities Available for Gas Range, for Electric Dryer, Washer Hookup, Icemaker Connection
Roof Type Shingle
Total Parking Spaces 1
Garage No
Building
Story 2
Sewer Inspection Required for Sale
Water Public
Others
Pets Allowed Breed Restrictions
Senior Community false
Read Less
Bought with Paula Rheaume • Amaral & Associates RE




