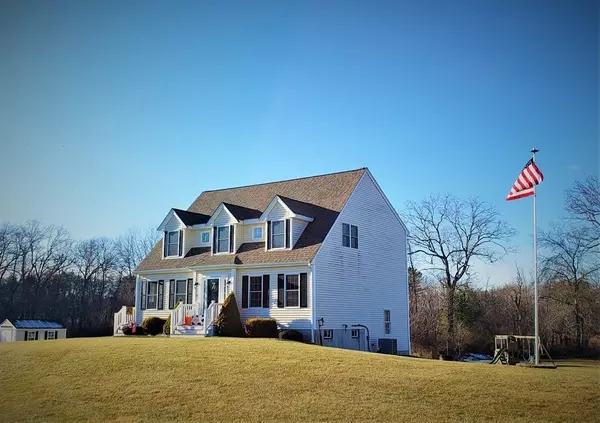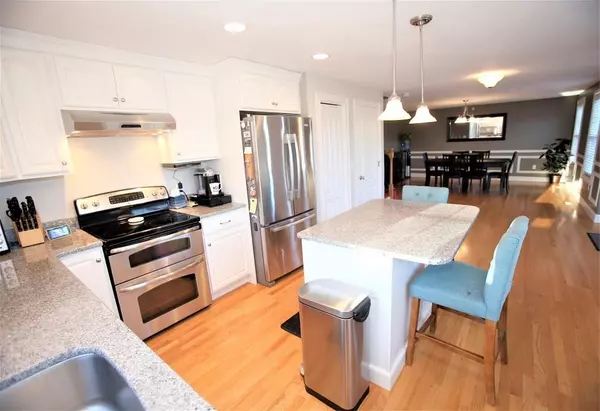For more information regarding the value of a property, please contact us for a free consultation.
39 Sydneys Way Taunton, MA 02780
Want to know what your home might be worth? Contact us for a FREE valuation!

Our team is ready to help you sell your home for the highest possible price ASAP
Key Details
Sold Price $410,000
Property Type Single Family Home
Sub Type Single Family Residence
Listing Status Sold
Purchase Type For Sale
Square Footage 2,141 sqft
Price per Sqft $191
MLS Listing ID 72616060
Sold Date 03/27/20
Bedrooms 4
Full Baths 2
Half Baths 1
HOA Y/N false
Year Built 2011
Annual Tax Amount $5,752
Tax Year 2019
Lot Size 1.660 Acres
Acres 1.66
Property Sub-Type Single Family Residence
Property Description
SUNDAYS OPEN HOUSE CANCELED - OFFER ACCEPTED Beautifully maintained front to back split, less than 10 years old, situated on a quiet cul-de-sac is ready for you to move in now! Lovely, squeaky clean and very well maintained. Enter into the large, brightly lit contemporary kitchen, complimented with stainless steel appliances, granite countertops and center island for everyone to gather 'round. Flowing into the open concept living/dining/great room area. Tastefully painted in modern neutrals throughout. Hardwood floors on two main levels and clean carpeting elsewhere. Master bedroom suite has private bath and extra large walk in closet. Spacious attic storage. Large family room and finished basement on lower levels with separate laundry/workroom for added storage. Inviting outdoor patio and deck with huge yard for cookouts and outdoor activities.
Location
State MA
County Bristol
Zoning SUBRES
Direction Plain St. to Sydneys Way
Rooms
Family Room Flooring - Wall to Wall Carpet
Basement Full, Partially Finished, Walk-Out Access, Interior Entry, Concrete
Primary Bedroom Level Third
Dining Room Flooring - Hardwood, Wainscoting
Kitchen Flooring - Hardwood, Recessed Lighting
Interior
Interior Features Storage, Bonus Room, Internet Available - Broadband
Heating Forced Air, Propane
Cooling Central Air
Flooring Tile, Carpet, Hardwood, Flooring - Wall to Wall Carpet
Appliance Range, Dishwasher, Refrigerator, Gas Water Heater, Tank Water Heater, Utility Connections for Electric Range, Utility Connections for Electric Oven, Utility Connections for Electric Dryer
Laundry Electric Dryer Hookup, Washer Hookup, In Basement
Exterior
Exterior Feature Rain Gutters, Storage
Community Features Shopping, Highway Access, House of Worship, Public School, Sidewalks
Utilities Available for Electric Range, for Electric Oven, for Electric Dryer, Washer Hookup
Roof Type Shingle
Total Parking Spaces 4
Garage No
Building
Lot Description Cul-De-Sac, Easements
Foundation Concrete Perimeter
Sewer Private Sewer
Water Public
Schools
Elementary Schools E Taunton Elem
Middle Schools Middle
High Schools Taunton Hs
Others
Senior Community false
Read Less
Bought with Paula Tosca • Coldwell Banker Residential Brokerage - Marion




