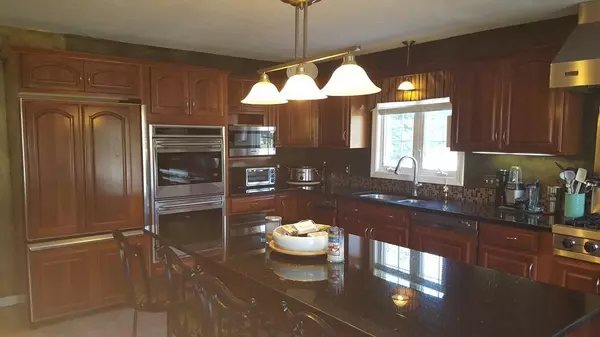For more information regarding the value of a property, please contact us for a free consultation.
6 Jewel Dr West Bridgewater, MA 02379
Want to know what your home might be worth? Contact us for a FREE valuation!

Our team is ready to help you sell your home for the highest possible price ASAP
Key Details
Sold Price $564,000
Property Type Single Family Home
Sub Type Single Family Residence
Listing Status Sold
Purchase Type For Sale
Square Footage 2,500 sqft
Price per Sqft $225
MLS Listing ID 72553954
Sold Date 04/09/20
Style Cape
Bedrooms 3
Full Baths 2
Half Baths 1
Year Built 2002
Annual Tax Amount $8,891
Tax Year 2019
Lot Size 0.690 Acres
Acres 0.69
Property Sub-Type Single Family Residence
Property Description
Located in West Bridgewaters most desirable sub division! Custom kitchen with double wolf wall ovens, 6 burner gas Viking cook top and grill. Cherry cabinets, Granite counter tops and large center island with built in wine chiller. View thru gas fireplace between the great room and sunroom leading out to back deck that overlooks the inground pool. 1st flr master suite with walk in closet, gas fireplace and master bath with a Jacuzzi tub. This is a unique home to many features to list.
Location
State MA
County Plymouth
Zoning Res
Direction Crescent St to Stoney Rd to Jewel Dr.
Rooms
Basement Full, Walk-Out Access, Interior Entry, Concrete
Primary Bedroom Level First
Dining Room Flooring - Hardwood
Kitchen Flooring - Stone/Ceramic Tile, Countertops - Stone/Granite/Solid, Kitchen Island
Interior
Interior Features Ceiling - Cathedral, Ceiling Fan(s), Office, Sun Room
Heating Forced Air, Natural Gas, Fireplace
Cooling Central Air
Flooring Wood, Tile, Carpet, Flooring - Hardwood, Flooring - Stone/Ceramic Tile
Fireplaces Number 2
Fireplaces Type Living Room, Master Bedroom
Appliance Gas Water Heater, Utility Connections for Gas Range, Utility Connections for Electric Oven, Utility Connections for Electric Dryer
Laundry First Floor, Washer Hookup
Exterior
Exterior Feature Rain Gutters, Storage, Sprinkler System
Garage Spaces 2.0
Pool In Ground
Community Features Shopping, Golf, Medical Facility, Conservation Area, Highway Access, House of Worship, Public School
Utilities Available for Gas Range, for Electric Oven, for Electric Dryer, Washer Hookup
Roof Type Shingle
Total Parking Spaces 6
Garage Yes
Private Pool true
Building
Foundation Concrete Perimeter
Sewer Private Sewer
Water Public
Architectural Style Cape
Schools
Elementary Schools Rose Macdonald
Middle Schools Howard
High Schools W. Bridgewater
Read Less
Bought with Regina Gabriel • Coldwell Banker Residential Brokerage - South Easton




