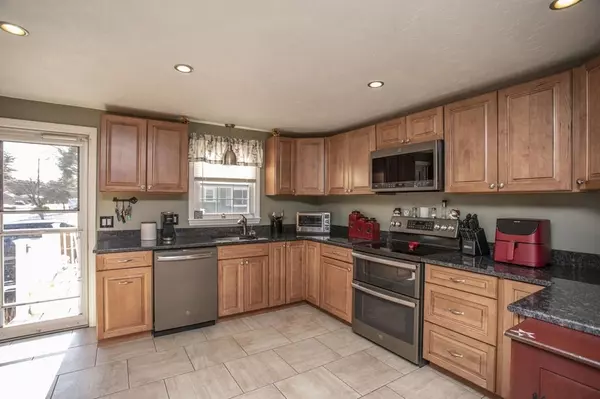For more information regarding the value of a property, please contact us for a free consultation.
110 Paul Revere Ter Taunton, MA 02780
Want to know what your home might be worth? Contact us for a FREE valuation!

Our team is ready to help you sell your home for the highest possible price ASAP
Key Details
Sold Price $333,000
Property Type Single Family Home
Sub Type Single Family Residence
Listing Status Sold
Purchase Type For Sale
Square Footage 1,400 sqft
Price per Sqft $237
MLS Listing ID 72610253
Sold Date 03/27/20
Bedrooms 3
Full Baths 1
Year Built 1983
Annual Tax Amount $4,551
Tax Year 2019
Lot Size 0.340 Acres
Acres 0.34
Property Sub-Type Single Family Residence
Property Description
2020 is the start of a new decade and the property you've been waiting for to kick off the new decade is here. Located in a sought after neighborhood of Taunton this incredible front to back split style home has everything you've been waiting for!! Your new property features a brand new custom kitchen with beautiful slate stainless appliances and granite countertops. The property also features a newer roof, windows, flooring throughout, bathroom which are just a few of the updates over the past few years. Three great sized updated bedroom, eat in kitchen setup, and 650Sqft of finished space in the lower level perfect for a second living area, dining room, hangout area, game room or additional bedroom. Your can move right in worry free and enjoy your new home, this property also features an incredible backyard space complete with a great size deck and patio both with plenty of room for entertaining friends and family this upcoming spring and summer.
Location
State MA
County Bristol
Zoning 3.27
Direction Hart St to Williams St. to Colonial Dr. to Paul Rever Ter.
Rooms
Family Room Flooring - Stone/Ceramic Tile, Window(s) - Picture, Cable Hookup, High Speed Internet Hookup, Open Floorplan, Remodeled, Lighting - Overhead
Basement Full, Finished, Interior Entry, Bulkhead
Primary Bedroom Level Second
Kitchen Closet, Flooring - Stone/Ceramic Tile, Window(s) - Picture, Dining Area, Pantry, Countertops - Stone/Granite/Solid, Countertops - Upgraded, Breakfast Bar / Nook, Cabinets - Upgraded, Cable Hookup, Deck - Exterior, Exterior Access, High Speed Internet Hookup, Open Floorplan, Recessed Lighting, Remodeled, Stainless Steel Appliances, Lighting - Overhead
Interior
Interior Features Internet Available - Broadband, Internet Available - DSL, High Speed Internet, Internet Available - Satellite, Internet Available - Unknown
Heating Electric Baseboard, Electric
Cooling None
Flooring Tile, Laminate, Hardwood, Engineered Hardwood
Fireplaces Number 1
Fireplaces Type Family Room
Appliance Range, Dishwasher, Microwave, Refrigerator, Electric Water Heater, Plumbed For Ice Maker, Utility Connections for Electric Range, Utility Connections for Electric Oven, Utility Connections for Electric Dryer
Laundry Flooring - Stone/Ceramic Tile, Cabinets - Upgraded, Cable Hookup, Electric Dryer Hookup, Washer Hookup, In Basement
Exterior
Exterior Feature Rain Gutters, Storage
Fence Invisible
Community Features Public Transportation, Shopping, Park, Walk/Jog Trails, Highway Access, Public School
Utilities Available for Electric Range, for Electric Oven, for Electric Dryer, Washer Hookup, Icemaker Connection
Roof Type Shingle
Total Parking Spaces 8
Garage No
Building
Lot Description Cleared, Level
Foundation Concrete Perimeter
Sewer Private Sewer
Water Public
Schools
High Schools Taunton High
Others
Acceptable Financing Contract
Listing Terms Contract
Read Less
Bought with William Shivers • Milestone Realty, Inc.




