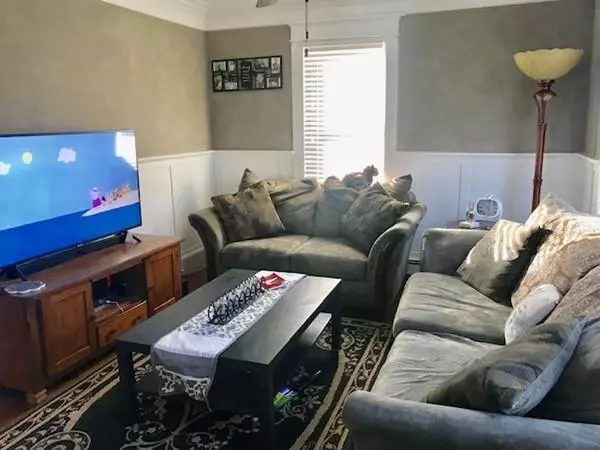For more information regarding the value of a property, please contact us for a free consultation.
102 E Water St Taunton, MA 02780
Want to know what your home might be worth? Contact us for a FREE valuation!

Our team is ready to help you sell your home for the highest possible price ASAP
Key Details
Sold Price $270,000
Property Type Single Family Home
Sub Type Single Family Residence
Listing Status Sold
Purchase Type For Sale
Square Footage 1,958 sqft
Price per Sqft $137
MLS Listing ID 72597525
Sold Date 04/01/20
Style Cottage
Bedrooms 3
Full Baths 1
Half Baths 1
HOA Y/N false
Year Built 1870
Annual Tax Amount $3,436
Tax Year 2018
Lot Size 0.330 Acres
Acres 0.33
Property Sub-Type Single Family Residence
Property Description
Charming cottage with a mix of modern and old style blended nicely Space is not an issue, 3 bedrooms, 1.5 baths, formal dining, living rm, family room, large cooking kitchen with breakfast bar, 3rd level is a full walk up attic , full basement plenty of parking, large storage shed very good size lot. the home features a mix of hardwood, laminate and tile flooring a beautiful custom ceiling in dining room. All kitchen appliances including washer and dryer will stay with the sale. Some ceilings are tin and are very decorative. There are crown moldings and wainscoting in the living room, formal dining room and up the stairwell. the laundry is on the first floor.
Location
State MA
County Bristol
Zoning URBRES
Direction GPS
Rooms
Family Room Flooring - Laminate, Crown Molding
Basement Full
Primary Bedroom Level Second
Dining Room Flooring - Laminate, Chair Rail, Wainscoting
Kitchen Flooring - Stone/Ceramic Tile
Interior
Heating Baseboard, Natural Gas
Cooling Window Unit(s)
Flooring Tile, Laminate, Hardwood
Appliance Range, Dishwasher, Microwave, Refrigerator, Washer, Dryer, Gas Water Heater, Utility Connections for Gas Range, Utility Connections for Gas Oven, Utility Connections for Electric Dryer
Laundry Flooring - Stone/Ceramic Tile, First Floor
Exterior
Exterior Feature Storage, Garden
Community Features Park
Utilities Available for Gas Range, for Gas Oven, for Electric Dryer
Roof Type Shingle
Total Parking Spaces 5
Garage No
Building
Foundation Stone
Sewer Public Sewer
Water Public
Architectural Style Cottage
Others
Senior Community false
Read Less
Bought with Kelly Lewis • Kelly Lewis Realty




