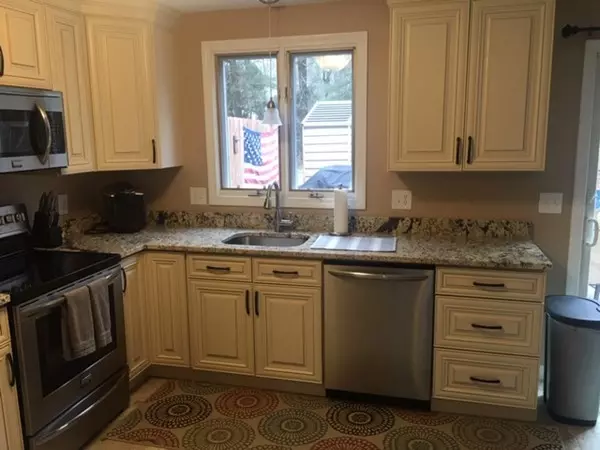For more information regarding the value of a property, please contact us for a free consultation.
51 Old Forge Rd #51 Bridgewater, MA 02324
Want to know what your home might be worth? Contact us for a FREE valuation!

Our team is ready to help you sell your home for the highest possible price ASAP
Key Details
Sold Price $257,500
Property Type Condo
Sub Type Condominium
Listing Status Sold
Purchase Type For Sale
Square Footage 1,116 sqft
Price per Sqft $230
MLS Listing ID 72636408
Sold Date 05/12/20
Bedrooms 2
Full Baths 1
Half Baths 1
HOA Fees $230/mo
HOA Y/N true
Year Built 1986
Annual Tax Amount $2,767
Tax Year 2019
Property Sub-Type Condominium
Property Description
OPEN HOUSE SUN 3/22 from 11-1!! Updated condo ready to call your own! 2 bed 1.5 bath. Centrally located close to town center, highway and university. Well maintained condo with newer kitchen and baths. Stainless steel appliances with granite counter tops. Spacious bedrooms both with double closets. New windows upstairs and a new storm door. Newer washer/dryer combo and outside shed also included! Plenty of room to entertain with private patio and private driveway. Low condo fees that include lawn maintenance, snow removal, trash removal, and master insurance.
Location
State MA
County Plymouth
Zoning Res
Direction Off Route 28-Main St.
Interior
Heating Electric
Cooling Wall Unit(s)
Flooring Wood, Tile, Carpet
Appliance Range, Dishwasher, Microwave, Washer, Dryer, Electric Water Heater, Utility Connections for Electric Range, Utility Connections for Electric Oven, Utility Connections for Electric Dryer
Laundry In Building, Washer Hookup
Exterior
Community Features Public Transportation, Shopping, Laundromat, Highway Access, House of Worship, Public School, T-Station, University
Utilities Available for Electric Range, for Electric Oven, for Electric Dryer, Washer Hookup
Roof Type Shingle
Total Parking Spaces 4
Garage No
Building
Story 2
Sewer Public Sewer
Water Public
Schools
Elementary Schools Mitchell
Middle Schools Williams
High Schools Br
Others
Pets Allowed Yes
Senior Community false
Read Less
Bought with Gregory D'Eugenio • RE/MAX Way




