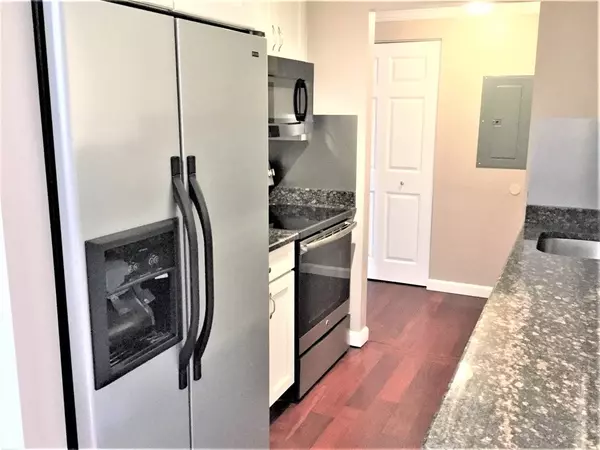For more information regarding the value of a property, please contact us for a free consultation.
220 Bedford #11-A Bridgewater, MA 02324
Want to know what your home might be worth? Contact us for a FREE valuation!

Our team is ready to help you sell your home for the highest possible price ASAP
Key Details
Sold Price $184,900
Property Type Condo
Sub Type Condominium
Listing Status Sold
Purchase Type For Sale
Square Footage 1,030 sqft
Price per Sqft $179
MLS Listing ID 72644375
Sold Date 05/29/20
Bedrooms 2
Full Baths 1
HOA Fees $420/mo
HOA Y/N true
Year Built 1971
Annual Tax Amount $2,781
Tax Year 2020
Property Sub-Type Condominium
Property Description
FOX RUN - PENTHOUSE! This is the one you've been waiting for!! Lovely, quiet and exceptionally well maintained complex. This 2-bdrm condo has an updated kitchen with white cabinets - stainless steel app and granite counter tops. The dining room has a skylight - and WALK-IN closet/pantry storage. The large living room will hold a crowd for entertaining or can be divided to create a work/desk area. Slider leads to composite balcony facing the rear of the complex overlooking the courtyard. Two good size bedrooms with ceiling fans and full bath complete the layout. Floors in main living area are Brazilian hard wood - new wall A/C (2018) - GE convection oven (2017). ALL utilities included in monthly condo fee (heat, A/C, electric, water, hot water, sewer, exterior, trash removal etc) likely you will only pay for cable. All drapes/rods & blinds included. All kitchen appliances included. Common laundry area on first floor. Unit is vacant and has been thoroughly cleaned. Wipes available
Location
State MA
County Plymouth
Zoning RES
Direction Route 18 is Bedford St. Unit 11 / Building A - first building upon entering complex
Rooms
Primary Bedroom Level Third
Dining Room Skylight, Closet, Flooring - Hardwood
Kitchen Closet, Flooring - Hardwood, Pantry, Countertops - Stone/Granite/Solid, Cabinets - Upgraded, Remodeled, Stainless Steel Appliances
Interior
Heating Electric
Cooling Wall Unit(s), Individual, Unit Control
Flooring Tile, Carpet, Hardwood
Appliance Range, Dishwasher, Disposal, Microwave, Refrigerator, Electric Water Heater, Tank Water Heater, Plumbed For Ice Maker, Utility Connections for Electric Range, Utility Connections for Electric Oven
Laundry Common Area, In Building
Exterior
Exterior Feature Balcony, Rain Gutters
Community Features Public Transportation, Shopping, Medical Facility, Highway Access, House of Worship, Public School, University
Utilities Available for Electric Range, for Electric Oven, Icemaker Connection
Roof Type Shingle
Total Parking Spaces 1
Garage No
Building
Story 1
Sewer Public Sewer
Water Public
Schools
Elementary Schools Mitchell
High Schools Bridge-Rayn Reg
Others
Pets Allowed No
Senior Community false
Acceptable Financing Contract
Listing Terms Contract
Read Less
Bought with Richard Rocci • RE/MAX Platinum




