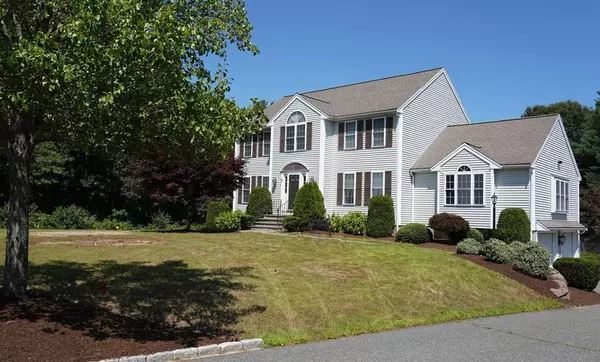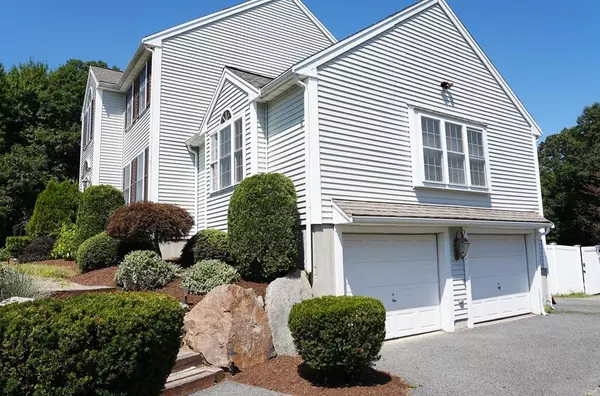For more information regarding the value of a property, please contact us for a free consultation.
11 Elizabeth Ln West Bridgewater, MA 02379
Want to know what your home might be worth? Contact us for a FREE valuation!

Our team is ready to help you sell your home for the highest possible price ASAP
Key Details
Sold Price $560,000
Property Type Single Family Home
Sub Type Single Family Residence
Listing Status Sold
Purchase Type For Sale
Square Footage 2,488 sqft
Price per Sqft $225
MLS Listing ID 72552586
Sold Date 05/29/20
Style Colonial
Bedrooms 4
Full Baths 2
Half Baths 1
HOA Y/N false
Year Built 1997
Annual Tax Amount $7,977
Tax Year 2019
Lot Size 0.830 Acres
Acres 0.83
Property Sub-Type Single Family Residence
Property Description
LOCATION is key! If a great neighborhood with a private wooded back yard sounds appealing-then this is the home for you! This spacious 4 bedroom 2.5 bath home is at the end of a cul-d-sac in a most desirable neighborhood in West Bridgewater. Nearly 2500 square feet of living space on 2 main floors and 2 very large basement rooms, mudroom and 2 car garage under, gives more than enough space to spread out. 1st floor living room, spacious dining room with wainscoting and hardwood flooring, very large open kitchen with an island and plenty of space for another table. Off the kitchen is a great room with vaulted ceiling, fireplace and many windows making it bright and cheerful. Half bath and separate laundry room complete the first floor. A master suite and 3 additional bedrooms on the 2nd floor. Entertainment-ready back yard with a great inground pool you'll love next summer. Commuting is a breeze! Minutes to Route 24 and 2 commuter rail stations. Come by soon and picture yourself here!
Location
State MA
County Plymouth
Area Matfield
Zoning RES
Direction Matfield to East to Rising Sun to Elizabeth or use GPS
Rooms
Family Room Ceiling Fan(s), Vaulted Ceiling(s), Flooring - Wall to Wall Carpet, Window(s) - Bay/Bow/Box, Window(s) - Picture
Basement Full, Partially Finished, Walk-Out Access, Interior Entry, Garage Access, Slab
Primary Bedroom Level Second
Dining Room Flooring - Hardwood, Window(s) - Bay/Bow/Box, Chair Rail, Wainscoting, Lighting - Overhead
Kitchen Flooring - Vinyl, Window(s) - Bay/Bow/Box, Dining Area, Kitchen Island, Deck - Exterior, Open Floorplan
Interior
Interior Features Internet Available - Broadband
Heating Baseboard, Natural Gas
Cooling Central Air
Fireplaces Number 1
Fireplaces Type Family Room
Appliance Range, Dishwasher, Refrigerator, Utility Connections for Gas Range, Utility Connections for Gas Oven
Laundry Main Level, First Floor
Exterior
Exterior Feature Storage
Garage Spaces 2.0
Pool In Ground
Community Features Public Transportation, Shopping, Park, Walk/Jog Trails, Golf, Medical Facility, Laundromat, Conservation Area, Highway Access, House of Worship, Private School, Public School, T-Station, University, Sidewalks
Utilities Available for Gas Range, for Gas Oven
Roof Type Shingle
Total Parking Spaces 4
Garage Yes
Private Pool true
Building
Lot Description Cul-De-Sac, Wooded
Foundation Concrete Perimeter
Sewer Private Sewer
Water Public
Architectural Style Colonial
Schools
Elementary Schools Rosel Macdonald
Middle Schools Howard
High Schools Wbmshs
Others
Senior Community false
Read Less
Bought with Debbie Schradieck • RE/MAX Advantage Real Estate




