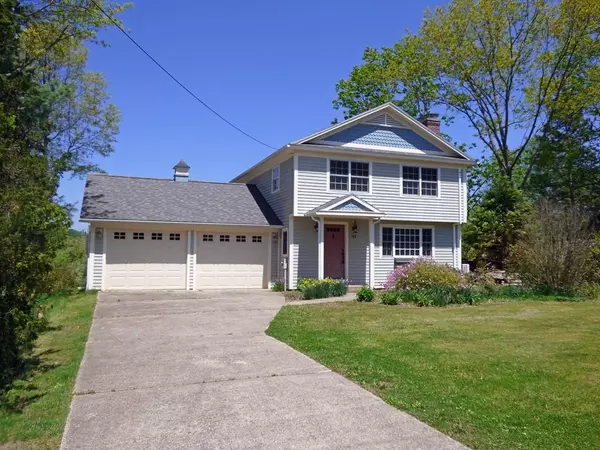For more information regarding the value of a property, please contact us for a free consultation.
124 Pomeroy Lane Amherst, MA 01002
Want to know what your home might be worth? Contact us for a FREE valuation!

Our team is ready to help you sell your home for the highest possible price ASAP
Key Details
Sold Price $395,000
Property Type Single Family Home
Sub Type Single Family Residence
Listing Status Sold
Purchase Type For Sale
Square Footage 2,000 sqft
Price per Sqft $197
MLS Listing ID 72634508
Sold Date 08/03/20
Style Colonial, Garrison
Bedrooms 3
Full Baths 2
HOA Y/N false
Year Built 1968
Annual Tax Amount $6,801
Tax Year 2020
Lot Size 1.130 Acres
Acres 1.13
Property Sub-Type Single Family Residence
Property Description
This lovingly cared for South Amherst home is full of charm and quality updates on an acre+ lot abutting Plum Brook conservation area. Marvin Integrity windows let the light shine into the thoughtfully renovated kitchen with granite counters, large island, custom cabinets and lovely dining nook with vaulted wood ceiling, skylights and door to the side deck. Spacious, yet cozy living room has a wood burning fireplace & nice built ins, new rustic maple flooring graces the 1st floor office, an updated 3/4 bath w/laundry rounds out the 1st floor. Upstairs you'll find 3 bedrooms and a stylish full bath that has had a complete makeover. The large master has 2 closets and a bonus area that would make a perfect nursery or master bath. Finished family/exercise room in the walk out basement offers many options. All this plus newer roof, 2 mini splits, 200 amp electric, 2 car garage with attic storage and new doors! Come take a look, you'll want to stay!
Location
State MA
County Hampshire
Area South Amherst
Zoning RN/FPC
Direction Rt 116 to Pomeroy Lane head East
Rooms
Basement Full, Partially Finished, Walk-Out Access, Interior Entry, Concrete
Primary Bedroom Level Second
Dining Room Skylight, Ceiling Fan(s), Vaulted Ceiling(s), Flooring - Hardwood, Window(s) - Picture, Deck - Exterior, Exterior Access
Kitchen Flooring - Hardwood, Dining Area, Countertops - Stone/Granite/Solid, Kitchen Island, Cabinets - Upgraded, Open Floorplan, Remodeled
Interior
Interior Features Crown Molding, Office, Internet Available - Broadband
Heating Baseboard, Oil, Ductless
Cooling Ductless, Whole House Fan
Flooring Tile, Carpet, Hardwood, Renewable/Sustainable Flooring Materials, Flooring - Hardwood
Fireplaces Number 2
Fireplaces Type Living Room
Appliance Range, Dishwasher, Microwave, Refrigerator, Washer, Dryer, Oil Water Heater, Utility Connections for Electric Range, Utility Connections for Electric Oven, Utility Connections for Electric Dryer
Laundry First Floor, Washer Hookup
Exterior
Garage Spaces 2.0
Community Features Public Transportation, Shopping, Park, Walk/Jog Trails, Golf, Bike Path, Conservation Area, House of Worship, Private School, Public School, University, Other
Utilities Available for Electric Range, for Electric Oven, for Electric Dryer, Washer Hookup
View Y/N Yes
View Scenic View(s)
Roof Type Shingle
Total Parking Spaces 4
Garage Yes
Building
Lot Description Easements, Cleared, Gentle Sloping, Level
Foundation Concrete Perimeter
Sewer Public Sewer
Water Public
Architectural Style Colonial, Garrison
Schools
Elementary Schools Crocker
Middle Schools Amherst
High Schools Amherst
Others
Senior Community false
Read Less
Bought with Brad Spry • Coldwell Banker Community REALTORS®




