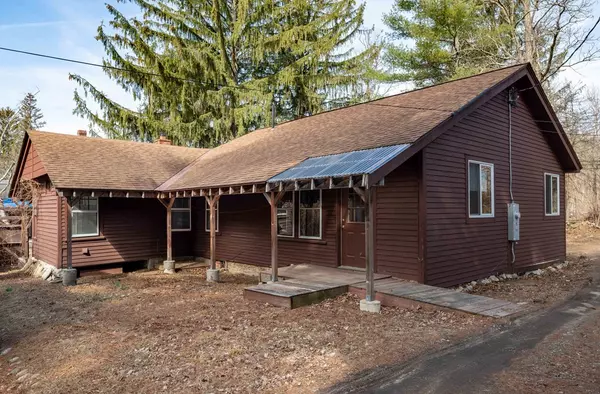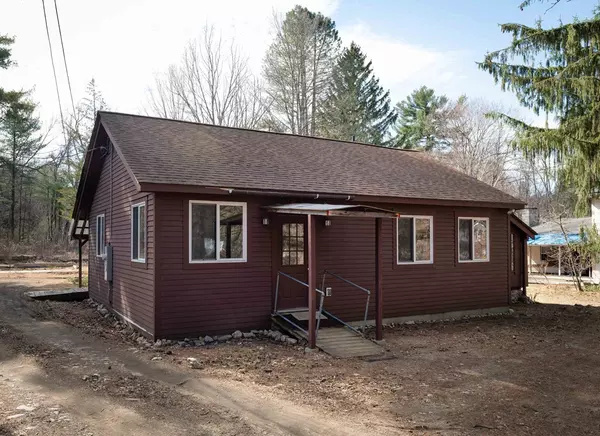For more information regarding the value of a property, please contact us for a free consultation.
251-253 Pelham Road Amherst, MA 01002
Want to know what your home might be worth? Contact us for a FREE valuation!

Our team is ready to help you sell your home for the highest possible price ASAP
Key Details
Sold Price $190,000
Property Type Multi-Family
Sub Type 2 Family - 2 Units Side by Side
Listing Status Sold
Purchase Type For Sale
Square Footage 1,192 sqft
Price per Sqft $159
MLS Listing ID 72633361
Sold Date 08/28/20
Bedrooms 2
Full Baths 2
Year Built 1950
Annual Tax Amount $6,213
Tax Year 2019
Lot Size 0.450 Acres
Acres 0.45
Property Sub-Type 2 Family - 2 Units Side by Side
Property Description
251 Pelham Road is a framework for possibilities. The new owner can renovate, rebuild or start over. A single-level cottage, the house was revamped a decade ago for an owner with disabilities. The floors and thresholds are level, the doorways widened and it has an accessible bath and ramps to the outside. A new addition in front, adjacent to the bedroom, added a large living room with a w/d closet and ash wood flooring, The accessible kitchen and many other features of the house are ready for your finishing touches. These include the bathroom, dining room, 3-season office and utility room. It has a newer roof and 1/2 acre of yard with shade trees and large raised beds with berry bushes. Located on a sidewalked street with city water and sewer services, less than 2 miles from downtown Amherst and across from extensive conservation lands and trails. A 1 BR rental cottage in the rear has separate utilities including propane heat, electric and water. CLICK ON THE VIDEO TOUR ICON!
Location
State MA
County Hampshire
Zoning RN
Direction Main Street becomes Pelham Road. House on right, about 2 miles east of Amherst center
Rooms
Basement Partial, Bulkhead
Interior
Interior Features Unit 1(Internet Available - Broadband), Unit 1 Rooms(Living Room, Dining Room, Kitchen, Mudroom, Office/Den), Unit 2 Rooms(Living Room, Kitchen)
Heating Unit 1(Hot Water Radiators, Oil)
Flooring Wood, Vinyl, Unit 1(undefined)
Appliance Unit 1(Countertop Range, Refrigerator, Washer, Dryer), Unit 2(Range, Refrigerator), Electric Water Heater, Propane Water Heater, Utility Connections Varies per Unit
Exterior
Community Features Public Transportation, Walk/Jog Trails, Conservation Area, Private School, Public School, University
Utilities Available Varies per Unit
Roof Type Shingle
Total Parking Spaces 3
Garage No
Building
Lot Description Easements, Level
Story 3
Foundation Concrete Perimeter, Block, Stone, Irregular
Sewer Public Sewer
Water Public
Schools
Elementary Schools Fort River
Middle Schools Amherst Middle
High Schools Ahs
Read Less
Bought with The Hamel Team • Jones Group REALTORS®




