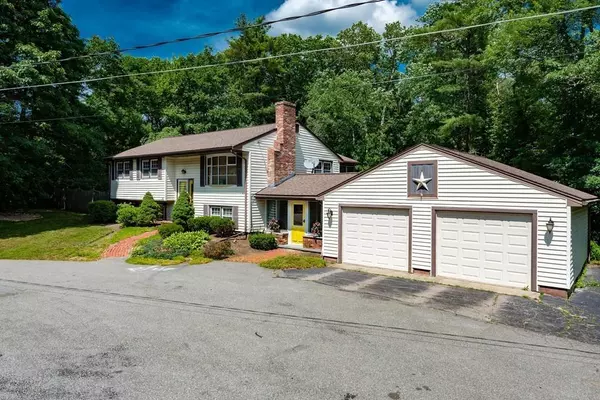For more information regarding the value of a property, please contact us for a free consultation.
24 Harvard Terrace East Bridgewater, MA 02333
Want to know what your home might be worth? Contact us for a FREE valuation!

Our team is ready to help you sell your home for the highest possible price ASAP
Key Details
Sold Price $410,000
Property Type Single Family Home
Sub Type Single Family Residence
Listing Status Sold
Purchase Type For Sale
Square Footage 1,748 sqft
Price per Sqft $234
MLS Listing ID 72680288
Sold Date 10/02/20
Style Raised Ranch
Bedrooms 3
Full Baths 1
HOA Y/N false
Year Built 1965
Annual Tax Amount $6,101
Tax Year 2020
Lot Size 4.100 Acres
Acres 4.1
Property Sub-Type Single Family Residence
Property Description
This oasis of a home must be seen to be believed! Uniquely spacious both inside and out, this raised ranch won't compare to anything else on the market. Sun drenched living room boasts a lovely accent wall and brick fireplace. Eat-in upgraded kitchen offers you a dining area, breakfast bar, traditional cabinetry, and granite. 1st floor 3 season is a great space to enjoy a Summer dinner or morning coffee. 3 ample sized bedrooms wrap up the main level. Partially finished lower level expands your living area with a family room, den with fireplace, and a 2nd 3 season room! Settled on over 4 acres, take your entertaining outside; grill and enjoy burgers on the overized deck, take the day swimming in the in ground pool with a slide or explore your private wooded surroundings! This home is a serene hideaway located off Rt 18 giving you easy access to restaurants, schools, and more! With just a little vision, you can make this home yours. First showings at the OH Sat 6/27, 11-12:30pm.
Location
State MA
County Plymouth
Zoning 100
Direction New Bedford St to Harvard St to Harvard Terrace
Rooms
Basement Full, Partially Finished, Walk-Out Access
Primary Bedroom Level First
Dining Room Flooring - Hardwood, Flooring - Wall to Wall Carpet
Kitchen Flooring - Stone/Ceramic Tile, Countertops - Stone/Granite/Solid, Kitchen Island
Interior
Interior Features Den, Sun Room
Heating Baseboard, Oil, Fireplace(s)
Cooling Central Air
Flooring Tile, Carpet, Flooring - Wall to Wall Carpet
Fireplaces Number 2
Fireplaces Type Living Room
Appliance Oil Water Heater, Tank Water Heater, Utility Connections for Electric Range, Utility Connections for Electric Oven
Laundry Flooring - Wall to Wall Carpet, In Basement
Exterior
Exterior Feature Storage
Garage Spaces 2.0
Fence Fenced
Pool In Ground
Utilities Available for Electric Range, for Electric Oven
Roof Type Shingle
Total Parking Spaces 5
Garage Yes
Private Pool true
Building
Foundation Concrete Perimeter
Sewer Private Sewer
Water Public
Architectural Style Raised Ranch
Others
Senior Community false
Read Less
Bought with Jeanne Murphy • Tullish & Clancy




