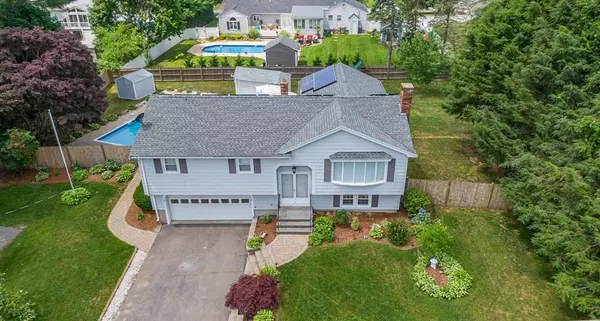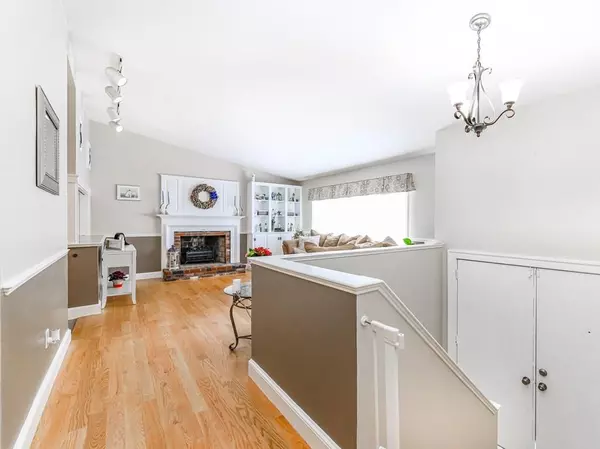For more information regarding the value of a property, please contact us for a free consultation.
70 Bridle Rd Bridgewater, MA 02324
Want to know what your home might be worth? Contact us for a FREE valuation!

Our team is ready to help you sell your home for the highest possible price ASAP
Key Details
Sold Price $475,000
Property Type Single Family Home
Sub Type Single Family Residence
Listing Status Sold
Purchase Type For Sale
Square Footage 2,000 sqft
Price per Sqft $237
MLS Listing ID 72703579
Sold Date 10/21/20
Style Raised Ranch
Bedrooms 3
Full Baths 2
Half Baths 1
Year Built 1974
Annual Tax Amount $5,360
Tax Year 2020
Lot Size 0.440 Acres
Acres 0.44
Property Sub-Type Single Family Residence
Property Description
Welcome Home! Showings: Thurs. 8/6, 5:30 - 7:30PM. & Sat., 8/8 from 11 to 12:30 - See firm remarks to schedule. 3 BDR, 2.5 Bath Raised Ranch located in a desirable neighborhood in Bridgewater! Minutes from the highway & close to Lake Nippenicket, this location has it all. Well maintained and a backyard that will make your "staycation" amazing! Beautiful eat in kitchen opens to the living room and a year round porch-great flow for entertaining! The porch can be a playroom or TV room with access to your deck and fenced in backyard. You will love the mature landscaping, in ground pool and pool house with electric. The lower level boasts a cozy family room with brick fireplace and a bonus room for an office or overnight guests. Along with the spacious laundry room there is also a full bath that can be accessed from pool area. Interior shots to be added. Put this on your must see list! SUBJECT TO Seller finding suitable housing - actively looking.
Location
State MA
County Plymouth
Zoning res
Direction GPS Friendly
Rooms
Family Room Flooring - Wall to Wall Carpet, Recessed Lighting
Primary Bedroom Level Main
Kitchen Flooring - Vinyl, Window(s) - Bay/Bow/Box, Dining Area, Countertops - Upgraded, Cabinets - Upgraded, Chair Rail, Recessed Lighting
Interior
Interior Features Cable Hookup, Closet - Double, Sun Room, Bonus Room, Wired for Sound, Internet Available - Broadband
Heating Forced Air, Electric Baseboard, Oil
Cooling Central Air
Flooring Tile, Vinyl, Carpet, Engineered Hardwood, Flooring - Wall to Wall Carpet
Fireplaces Number 2
Fireplaces Type Family Room, Living Room
Appliance Range, Dishwasher, Disposal, Microwave, Refrigerator, Washer, Dryer, Vacuum System, Electric Water Heater, Utility Connections for Electric Range, Utility Connections for Electric Oven, Utility Connections for Electric Dryer
Laundry Second Floor, Washer Hookup
Exterior
Exterior Feature Rain Gutters, Storage, Sprinkler System
Garage Spaces 1.0
Fence Fenced/Enclosed, Fenced
Pool In Ground
Community Features Shopping, Tennis Court(s), Walk/Jog Trails, Stable(s), Golf, Laundromat, Conservation Area, Highway Access, House of Worship, Public School, T-Station, University
Utilities Available for Electric Range, for Electric Oven, for Electric Dryer, Washer Hookup
Waterfront Description Beach Front, Beach Access, Lake/Pond, 3/10 to 1/2 Mile To Beach, Beach Ownership(Public)
Roof Type Shingle
Total Parking Spaces 3
Garage Yes
Private Pool true
Building
Lot Description Gentle Sloping
Foundation Concrete Perimeter
Sewer Private Sewer
Water Public
Architectural Style Raised Ranch
Schools
Elementary Schools Mitchell
Middle Schools Williams
High Schools Bridgewater-Ray
Read Less
Bought with Albert Hajdaraj • HomeSmart Professionals Real Estate




