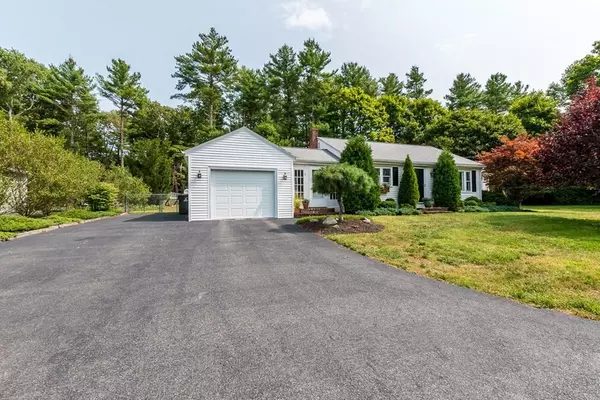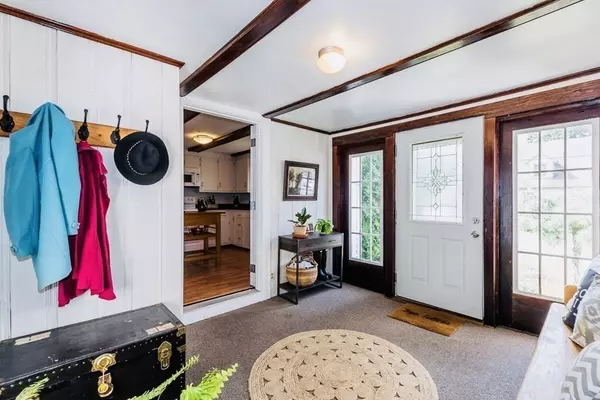For more information regarding the value of a property, please contact us for a free consultation.
11 Oliver Street West Bridgewater, MA 02379
Want to know what your home might be worth? Contact us for a FREE valuation!

Our team is ready to help you sell your home for the highest possible price ASAP
Key Details
Sold Price $401,350
Property Type Single Family Home
Sub Type Single Family Residence
Listing Status Sold
Purchase Type For Sale
Square Footage 1,064 sqft
Price per Sqft $377
MLS Listing ID 72734109
Sold Date 10/29/20
Style Ranch
Bedrooms 2
Full Baths 1
Half Baths 1
HOA Y/N false
Year Built 1950
Annual Tax Amount $4,676
Tax Year 2020
Lot Size 0.610 Acres
Acres 0.61
Property Sub-Type Single Family Residence
Property Description
****MULTIPLE OFFERS RECEIVED. FINAL AND BEST DUE 10/2 9pm.**** This charming 2 bedroom home features a master bedroom with half bath, ceiling fan, and wooden beams, that continue into the kitchen and dining area. The kitchen has beautiful granite counters, under mount sink, and wooden cabinets. There is plenty of room in the partially finished basement (not included in sq footage) for added living space as well as storage! There is a large 3 season porch, that opens to a stone patio, a fully fenced in backyard, garden beds, a storage shed, and plenty of privacy from all the beautiful trees and greenery! The attached garage offers entry to the bright and airy breezeway. From the well maintained interior, to the beautiful landscaping front and back, this property reflects years of quality care! The home is located on a quiet side street in a great neighborhood, leaving nothing to do but move in!!
Location
State MA
County Plymouth
Zoning RES
Direction North Main St. to Matfield St. to Oliver St.
Rooms
Basement Partially Finished
Primary Bedroom Level First
Dining Room Beamed Ceilings, Flooring - Laminate
Kitchen Beamed Ceilings, Flooring - Laminate, Countertops - Stone/Granite/Solid
Interior
Interior Features Bonus Room, Exercise Room, Sun Room, Mud Room
Heating Forced Air, Electric Baseboard, Oil
Cooling Central Air
Flooring Wood, Tile, Laminate, Flooring - Wall to Wall Carpet
Appliance Range, Dishwasher, Microwave, Refrigerator, Washer, Dryer, Electric Water Heater, Utility Connections for Electric Range, Utility Connections for Electric Dryer
Laundry In Basement, Washer Hookup
Exterior
Exterior Feature Storage
Garage Spaces 1.0
Fence Fenced/Enclosed, Fenced
Community Features Public Transportation, Shopping, Tennis Court(s), Park, Walk/Jog Trails, Golf, Highway Access, Public School
Utilities Available for Electric Range, for Electric Dryer, Washer Hookup
Roof Type Shingle
Total Parking Spaces 6
Garage Yes
Building
Foundation Concrete Perimeter
Sewer Private Sewer
Water Public
Architectural Style Ranch
Others
Senior Community false
Read Less
Bought with Kristen Meleedy • Lamacchia Realty, Inc.




