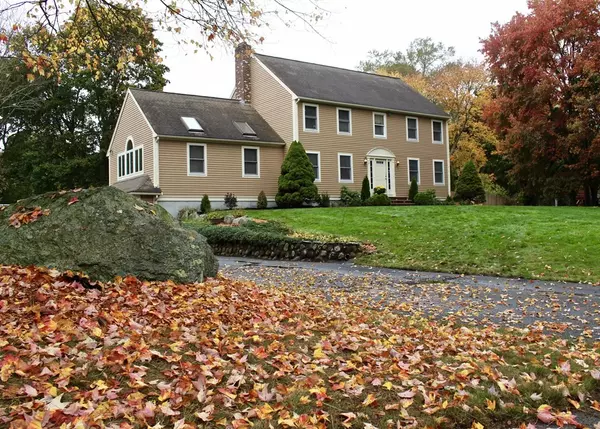For more information regarding the value of a property, please contact us for a free consultation.
27 Leslie Ln Bridgewater, MA 02324
Want to know what your home might be worth? Contact us for a FREE valuation!

Our team is ready to help you sell your home for the highest possible price ASAP
Key Details
Sold Price $611,500
Property Type Single Family Home
Sub Type Single Family Residence
Listing Status Sold
Purchase Type For Sale
Square Footage 2,680 sqft
Price per Sqft $228
MLS Listing ID 72746539
Sold Date 11/30/20
Style Colonial
Bedrooms 4
Full Baths 3
Half Baths 1
HOA Y/N false
Year Built 1992
Annual Tax Amount $7,299
Tax Year 2020
Lot Size 1.000 Acres
Acres 1.0
Property Sub-Type Single Family Residence
Property Description
Welcome to this spacious colonial style home in a location that can't be beat! Minutes from Rte 24. while still nestled in a highly sought after cul-de-sac! This home has space for hosting! The eat in kitchen with granite, stainless steel appliances and a large island overlooks the formal dinning room and has great sight lines into the enormous living room that is adorned by cathedral ceilings, loads of natural light and a fireplace. The first floor is completed by a half bath, a large laundry/ mudroom and a front formal living room or office. The second floor has 4 bedrooms one being the master that is complete with an en-suite, walk- in closet and additional closet. The walkout basement could continue to be used as a game room with a wet bar or you could take it one step further and finish off as a possible in-law, it already has a full bath! Don't forget to imagine summer cookouts here with the in ground pool and cabana house! Showings start at the open house!
Location
State MA
County Plymouth
Zoning RES
Direction Seconds To Highway! Rte 104 to Old Pleasant To Leslie Lane
Rooms
Family Room Flooring - Wood
Basement Full, Finished, Walk-Out Access, Interior Entry, Garage Access, Concrete
Primary Bedroom Level Second
Dining Room Flooring - Hardwood, French Doors, Crown Molding
Kitchen Closet, Dining Area, Countertops - Stone/Granite/Solid, Kitchen Island, Recessed Lighting, Stainless Steel Appliances, Gas Stove
Interior
Interior Features Bathroom - Full, Bathroom - With Shower Stall, Wet bar, Bathroom, Game Room, Central Vacuum
Heating Baseboard, Natural Gas
Cooling Central Air
Flooring Wood, Tile, Carpet, Flooring - Laminate
Fireplaces Number 1
Fireplaces Type Living Room
Appliance Utility Connections for Gas Range
Laundry First Floor
Exterior
Garage Spaces 2.0
Pool In Ground
Community Features Public Transportation, Stable(s), Golf, Highway Access, Public School, T-Station, University
Utilities Available for Gas Range
View Y/N Yes
View Scenic View(s)
Roof Type Shingle
Total Parking Spaces 5
Garage Yes
Private Pool true
Building
Lot Description Level
Foundation Concrete Perimeter
Sewer Private Sewer
Water Public
Architectural Style Colonial
Others
Senior Community false
Read Less
Bought with Deric Lipski • Keller Williams Realty




