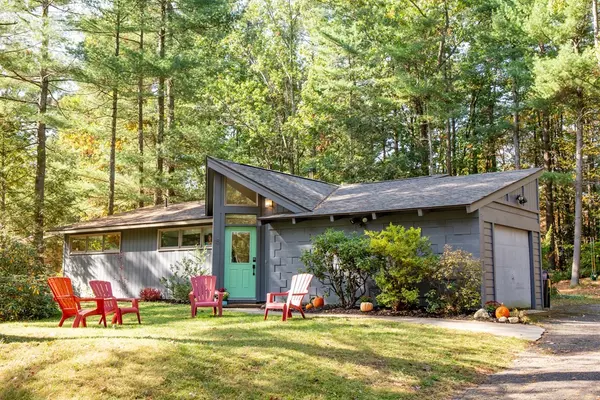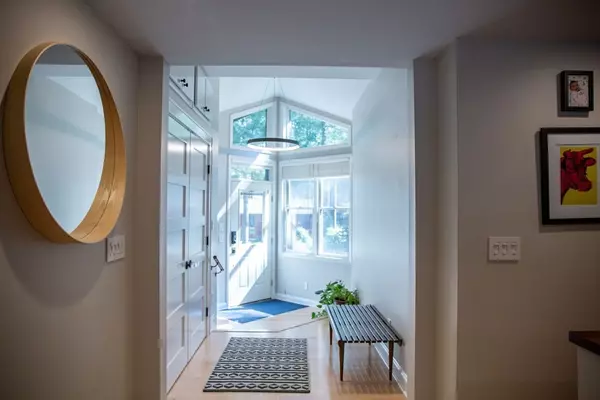For more information regarding the value of a property, please contact us for a free consultation.
15 Hickory Ln Amherst, MA 01002
Want to know what your home might be worth? Contact us for a FREE valuation!

Our team is ready to help you sell your home for the highest possible price ASAP
Key Details
Sold Price $487,000
Property Type Single Family Home
Sub Type Single Family Residence
Listing Status Sold
Purchase Type For Sale
Square Footage 1,855 sqft
Price per Sqft $262
MLS Listing ID 72745722
Sold Date 12/22/20
Style Ranch
Bedrooms 3
Full Baths 2
Half Baths 1
HOA Fees $8/ann
HOA Y/N true
Year Built 1968
Annual Tax Amount $7,466
Tax Year 2020
Lot Size 10,018 Sqft
Acres 0.23
Property Sub-Type Single Family Residence
Property Description
Walk into this bright and open ranch and find a stunning example of modern style with over 1835 sq ft of living space, 3 bedrooms and 2 1/2 baths. From the open concept kitchen/dining/living room, complete with new Morso wood stove and large sliders to a back deck, to the stylish finished lower level, with multiple use options, a wet bar and half bath, the detail and quality is evident throughout. Enjoy the serenity of a private master and bath with its own slider to the back deck. Tiled bathrooms are crisp and inviting. A new HVAC system keeps you comfortable in any season. With plenty of storage, this is easily a forever home. Located on a cul-de-sac in the Echo Hill South neighborhood, the small annual HOA fee gives you access to the shared common areas, and it is easy to connect to local trails (including the Robert Frost Trail and Harkness Conservation Area). This is a home to love! Showings begin 10/22, and offers will be reviewed after noon on 10/27.
Location
State MA
County Hampshire
Zoning RN
Direction Follow GPS -
Rooms
Family Room Flooring - Wood, Wet Bar, Recessed Lighting
Basement Partial, Finished, Interior Entry, Concrete
Primary Bedroom Level First
Dining Room Flooring - Wood, Exterior Access, Open Floorplan, Slider
Kitchen Flooring - Wood, Stainless Steel Appliances, Gas Stove, Peninsula, Lighting - Pendant
Interior
Interior Features Bonus Room, Home Office, Wet Bar, Internet Available - Broadband
Heating Forced Air, Natural Gas, Wood Stove
Cooling Central Air
Flooring Wood, Tile, Flooring - Wood
Appliance Range, Dishwasher, Disposal, Refrigerator, Washer, Dryer, Wine Refrigerator, Instant Hot Water, Gas Water Heater, Tank Water Heater, Utility Connections for Gas Range, Utility Connections for Electric Dryer
Laundry In Basement, Washer Hookup
Exterior
Garage Spaces 1.0
Community Features Public Transportation, Shopping, Walk/Jog Trails, Conservation Area, Public School, University
Utilities Available for Gas Range, for Electric Dryer, Washer Hookup
Roof Type Shingle
Total Parking Spaces 3
Garage Yes
Building
Lot Description Cleared, Level
Foundation Concrete Perimeter
Sewer Public Sewer
Water Public
Architectural Style Ranch
Others
Acceptable Financing Other (See Remarks)
Listing Terms Other (See Remarks)
Read Less
Bought with Alyx Akers • 5 College REALTORS® Northampton




