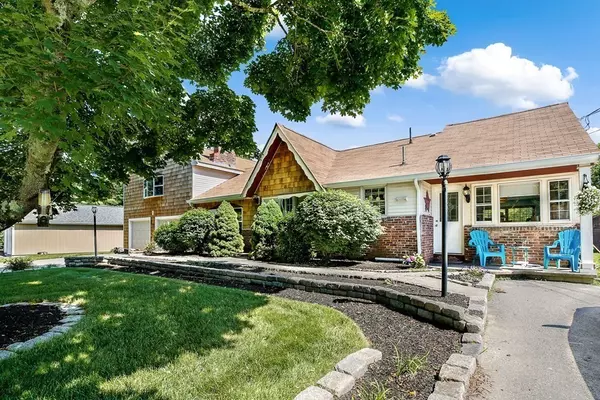For more information regarding the value of a property, please contact us for a free consultation.
236 Laurel St Bridgewater, MA 02324
Want to know what your home might be worth? Contact us for a FREE valuation!

Our team is ready to help you sell your home for the highest possible price ASAP
Key Details
Sold Price $505,000
Property Type Single Family Home
Sub Type Single Family Residence
Listing Status Sold
Purchase Type For Sale
Square Footage 3,212 sqft
Price per Sqft $157
MLS Listing ID 72758386
Sold Date 12/30/20
Bedrooms 6
Full Baths 2
Year Built 1964
Annual Tax Amount $6,139
Tax Year 2020
Lot Size 0.430 Acres
Acres 0.43
Property Sub-Type Single Family Residence
Property Description
You can have it all! This beautiful expanded front to back split is exactly what you've been looking for! The main level is perfect for entertaining with a combined dinning room and kitchen. The kitchen is updated with stainless steel appliances, quartz counters, built in wine fridge and a beautiful tiled floor. This opens to the spacious living room with cathedral ceilings, bow window, and fireplace. Upstairs you will find gleaming hardwood floors flowing through multiple bedrooms. The upper wing features a large master suite with a sitting area, double closets, and full bath. The finished basement is huge with vaulted ceilings and a built-in bar offering so many possibilities! The enormous 2 car garage offers plenty of space for two cars and a workshop! Your backyard will be your own private oasis! Country setting yet minutes to major routes. Turn key! Nothing to do but move in a enjoy your new home for the holidays!
Location
State MA
County Plymouth
Zoning RES
Direction Auburn St. or Summer St. to Laurel St.
Rooms
Family Room Flooring - Wall to Wall Carpet, Open Floorplan, Slider
Basement Full, Walk-Out Access, Sump Pump, Concrete
Primary Bedroom Level Third
Dining Room Flooring - Wall to Wall Carpet, Open Floorplan
Kitchen Flooring - Stone/Ceramic Tile, Dining Area, Countertops - Stone/Granite/Solid, Stainless Steel Appliances, Wine Chiller
Interior
Interior Features Bedroom
Heating Forced Air, Electric Baseboard, Natural Gas
Cooling Central Air
Flooring Tile, Carpet, Hardwood, Flooring - Hardwood
Fireplaces Number 1
Fireplaces Type Living Room
Appliance Range, Dishwasher, Microwave, Refrigerator, Washer, Dryer, Wine Refrigerator, Gas Water Heater, Electric Water Heater, Tank Water Heater, Utility Connections for Gas Range, Utility Connections for Gas Oven, Utility Connections for Gas Dryer
Laundry Electric Dryer Hookup, Washer Hookup, In Basement
Exterior
Exterior Feature Rain Gutters, Storage
Garage Spaces 2.0
Community Features Public Transportation, Shopping, Park, Conservation Area, Public School, T-Station
Utilities Available for Gas Range, for Gas Oven, for Gas Dryer, Washer Hookup
Roof Type Shingle
Total Parking Spaces 8
Garage Yes
Building
Lot Description Wooded, Level
Foundation Concrete Perimeter
Sewer Public Sewer
Water Public
Schools
Elementary Schools Mitchell
High Schools Br/Raynham High
Read Less
Bought with Claudel Frederique • Bentley's




