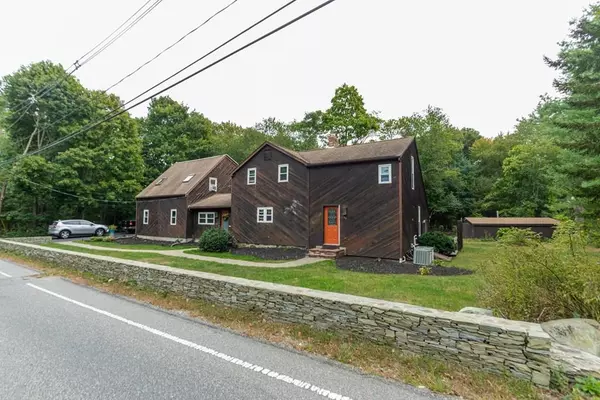For more information regarding the value of a property, please contact us for a free consultation.
50 Forest Street Bridgewater, MA 02324
Want to know what your home might be worth? Contact us for a FREE valuation!

Our team is ready to help you sell your home for the highest possible price ASAP
Key Details
Sold Price $460,000
Property Type Single Family Home
Sub Type Single Family Residence
Listing Status Sold
Purchase Type For Sale
Square Footage 2,114 sqft
Price per Sqft $217
MLS Listing ID 72731304
Sold Date 12/29/20
Style Contemporary
Bedrooms 3
Full Baths 3
HOA Y/N false
Year Built 1900
Annual Tax Amount $5,254
Tax Year 2020
Lot Size 0.550 Acres
Acres 0.55
Property Sub-Type Single Family Residence
Property Description
Enjoy all the natural light in this open floor contemporary home. Build memories while you cook and spend family time in this open floor kitchen with Quartz counters, designer tile backsplash and stainless steel appliances. Living room fireplace, recessed lighting and elegant columns offering a view of the the Entertainment/Sunroom that leads to the deck. Stay cool during summer time with central A/C without having to worry much about the cost. This house offers energy efficient solar panels that are owned providing more savings. Additional living space over the garage it's perfect for those looking for an in-law, or would just like to have an independent adult extra space, offering a full kitchen, living room, bathroom and a third bedroom.
Location
State MA
County Plymouth
Zoning RES
Direction mapquest
Rooms
Family Room Flooring - Hardwood, Deck - Exterior
Basement Interior Entry
Primary Bedroom Level Second
Dining Room Flooring - Hardwood, Open Floorplan
Kitchen Flooring - Hardwood, Countertops - Stone/Granite/Solid, Open Floorplan
Interior
Interior Features Cathedral Ceiling(s), Open Floorplan, Slider, Sun Room, Office
Heating Forced Air, Natural Gas, Electric
Cooling Central Air
Flooring Flooring - Hardwood
Fireplaces Number 1
Fireplaces Type Living Room
Appliance Range, Dishwasher, Refrigerator, Tank Water Heater, Utility Connections for Gas Range
Laundry First Floor
Exterior
Exterior Feature Storage, Lighting
Garage Spaces 2.0
Utilities Available for Gas Range
Total Parking Spaces 4
Garage Yes
Building
Foundation Concrete Perimeter
Sewer Private Sewer
Water Public
Architectural Style Contemporary
Others
Senior Community false
Read Less
Bought with Margherita Lamlaihi • Margherita LamLaihi




