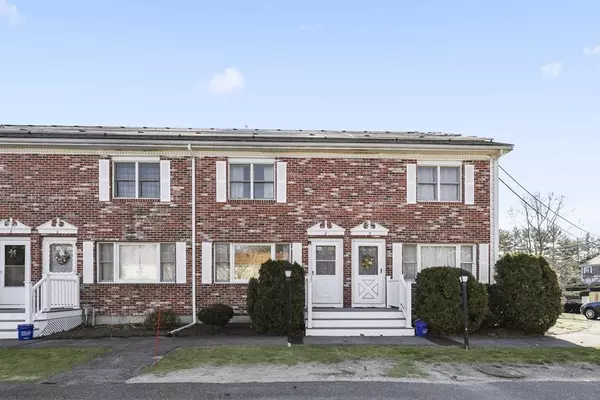For more information regarding the value of a property, please contact us for a free consultation.
4 Douglas Drive #4 East Bridgewater, MA 02351
Want to know what your home might be worth? Contact us for a FREE valuation!

Our team is ready to help you sell your home for the highest possible price ASAP
Key Details
Sold Price $256,500
Property Type Condo
Sub Type Condominium
Listing Status Sold
Purchase Type For Sale
Square Footage 1,217 sqft
Price per Sqft $210
MLS Listing ID 72769333
Sold Date 01/29/21
Bedrooms 3
Full Baths 1
Half Baths 1
HOA Fees $375/mo
HOA Y/N true
Year Built 1986
Annual Tax Amount $3,364
Tax Year 2020
Property Sub-Type Condominium
Property Description
***All offers will be reviewed at 12 noon on Thursday the 31st, please make sure its your highest and best.*** Beautiful 3 bedroom, 1 1/2 bathroom townhouse in the desirable Pomponoho Pines Complex. Nice functional layout with large eat-in kitchen, half bath, and living room on first floor. Kitchen has custom cabinets, granite countertops, tile backsplash, wood floors, slider to spacious back deck. Second floor has large master with double closets and sliders to walkout balcony, 2nd bedroom, and a full bath. Finished 3rd floor can be used as the 3rd bedroom or large entertainment room. Highlights include: wood floors throughout 1st floor, wall-to-wall carpet on 2nd and 3rd floors, tile in baths, granite countertops in kitchen and baths, skylights in 3rd bedroom, private fenced yard out back. Full, partially finished basement with laundry hook-up provides plenty of room for storage, and possible future expansion. Don't miss the opportunity to make this condo your home!
Location
State MA
County Plymouth
Zoning Residentia
Direction Rte. 106 to Robins St. to Douglas Dr.
Rooms
Primary Bedroom Level Second
Kitchen Flooring - Hardwood, Dining Area, Balcony / Deck, Countertops - Stone/Granite/Solid, Slider
Interior
Interior Features Closet, Bonus Room
Heating Baseboard, Electric Baseboard, Oil
Cooling Wall Unit(s)
Flooring Tile, Carpet, Hardwood, Flooring - Wall to Wall Carpet
Appliance Range, Oil Water Heater, Utility Connections for Electric Range, Utility Connections for Electric Oven, Utility Connections for Electric Dryer
Laundry In Basement, In Unit, Washer Hookup
Exterior
Exterior Feature Balcony
Fence Fenced
Community Features Public Transportation, Shopping, Park, Conservation Area, Public School
Utilities Available for Electric Range, for Electric Oven, for Electric Dryer, Washer Hookup
Roof Type Shingle
Total Parking Spaces 2
Garage No
Building
Story 3
Sewer Private Sewer
Water Public
Schools
Elementary Schools Central Elemen
Middle Schools Eb Jr/Sr High
High Schools Eb Jr/Sr High
Others
Pets Allowed Yes
Senior Community false
Read Less
Bought with Donna Chase • William Raveis R.E. & Home Services




