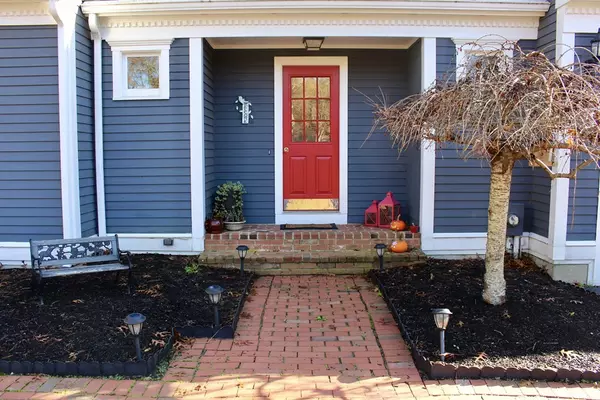For more information regarding the value of a property, please contact us for a free consultation.
10 Janes Way Bridgewater, MA 02324
Want to know what your home might be worth? Contact us for a FREE valuation!

Our team is ready to help you sell your home for the highest possible price ASAP
Key Details
Sold Price $660,000
Property Type Single Family Home
Sub Type Single Family Residence
Listing Status Sold
Purchase Type For Sale
Square Footage 3,208 sqft
Price per Sqft $205
MLS Listing ID 72757889
Sold Date 01/25/21
Style Cape
Bedrooms 5
Full Baths 3
Half Baths 1
HOA Y/N false
Year Built 1986
Annual Tax Amount $8,281
Tax Year 2020
Lot Size 1.060 Acres
Acres 1.06
Property Sub-Type Single Family Residence
Property Description
Custom sprawling open concept cape style 5 bedroom home with hardwood floors throughout located in a cul-de-sac! The first floor of this home features a large centrally located eat-in kitchen with an island, granite counters and stainless steel appliances. The kitchen flows seamlessly to both the large formal dinning room with a fireplace, and the expansive living room with an additional fireplace. Finishing off the first floor are a half bath and bonus room currently utilized as a play room. The second floor has 5 full sized bedrooms all with spacious closets and hardwood floors! There are also 2 full baths off the hallway in addition to the master en-suite. Completing the second floor is a dreamy walk-in laundry room! The 2 car attached garage has a bonus back storage room with a 3rd garage door for the lawn mower, snow blower and bikes! Roof and Andersen windows new between 2011-2012! This one is a must see, showings start at open house Saturday 11/21 from 11-12:30
Location
State MA
County Plymouth
Zoning RES
Direction Cross Street To Janes Way
Rooms
Family Room Flooring - Stone/Ceramic Tile, Open Floorplan, Recessed Lighting
Basement Full, Finished
Primary Bedroom Level Second
Dining Room Flooring - Hardwood, Crown Molding
Kitchen Flooring - Hardwood, Dining Area, Countertops - Stone/Granite/Solid, Kitchen Island, Exterior Access, Recessed Lighting, Slider, Stainless Steel Appliances
Interior
Interior Features Bathroom - Full, Bathroom - Double Vanity/Sink, Bathroom - Tiled With Shower Stall, Closet - Linen, Bathroom, Play Room
Heating Baseboard, Oil
Cooling Central Air
Flooring Tile, Hardwood, Flooring - Hardwood
Fireplaces Number 3
Fireplaces Type Dining Room, Living Room, Master Bedroom
Appliance Dishwasher, Tank Water Heaterless, Utility Connections for Electric Range
Laundry Flooring - Hardwood, Walk-in Storage, Second Floor
Exterior
Garage Spaces 2.0
Pool In Ground
Community Features Public Transportation, Highway Access, Public School, T-Station, University, Other
Utilities Available for Electric Range
Roof Type Shingle
Total Parking Spaces 5
Garage Yes
Private Pool true
Building
Lot Description Level, Other
Foundation Concrete Perimeter
Sewer Private Sewer
Water Public
Architectural Style Cape
Others
Senior Community false
Read Less
Bought with Nicolette Giambrocco • Lamacchia Realty, Inc.




