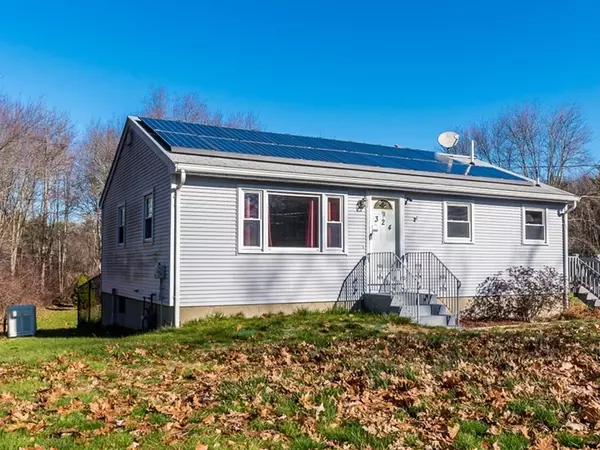For more information regarding the value of a property, please contact us for a free consultation.
324 Crescent St East Bridgewater, MA 02333
Want to know what your home might be worth? Contact us for a FREE valuation!

Our team is ready to help you sell your home for the highest possible price ASAP
Key Details
Sold Price $342,000
Property Type Single Family Home
Sub Type Single Family Residence
Listing Status Sold
Purchase Type For Sale
Square Footage 962 sqft
Price per Sqft $355
MLS Listing ID 72762920
Sold Date 02/16/21
Style Ranch
Bedrooms 2
Full Baths 1
Half Baths 1
Year Built 1963
Annual Tax Amount $5,088
Tax Year 2020
Lot Size 0.510 Acres
Acres 0.51
Property Sub-Type Single Family Residence
Property Description
Super East Bridgewater Ranch has so much to offer. Upgraded kitchen with Jenn-Air Gas Range, Double stainless sink inset into Granite Counter tops with imported backsplash tile, bright living room with hardwood floors ( all hardwood to be sanded and recoated prior to closing .. Fresh for you !!! ), Two bedrooms with third having been converted to spacious bathroom, and second bath converted to 1/2 bath with first floor laundry. Partially finished basement ready for your touches. The home has all the great bones including upgraded septic system for 3 bedrooms, NATURAL GAS heat, CENTRAL AIR, automatic gas WHOLE HOUSE GENERATOR, two sets of solar panels ( front and back) to save you on electricity and large deck overlooking a roomy back yard. So MUCH to see ... Great home to this family for over 20 years ... make it a great home to yours. family.
Location
State MA
County Plymouth
Zoning 100
Direction Washington St. to Crescent St
Rooms
Basement Full, Partially Finished
Primary Bedroom Level First
Interior
Interior Features Internet Available - Broadband
Heating Forced Air, Natural Gas
Cooling Central Air
Flooring Tile, Hardwood
Appliance Range, Dishwasher, Refrigerator, Washer, Dryer, Gas Water Heater, Plumbed For Ice Maker, Utility Connections for Gas Range, Utility Connections for Gas Oven
Laundry First Floor, Washer Hookup
Exterior
Community Features Public School, T-Station
Utilities Available for Gas Range, for Gas Oven, Washer Hookup, Icemaker Connection, Generator Connection
Roof Type Shingle
Total Parking Spaces 4
Garage No
Building
Foundation Concrete Perimeter
Sewer Inspection Required for Sale, Private Sewer
Water Public
Architectural Style Ranch
Read Less
Bought with Christopher McDonnell • Keller Williams Realty




