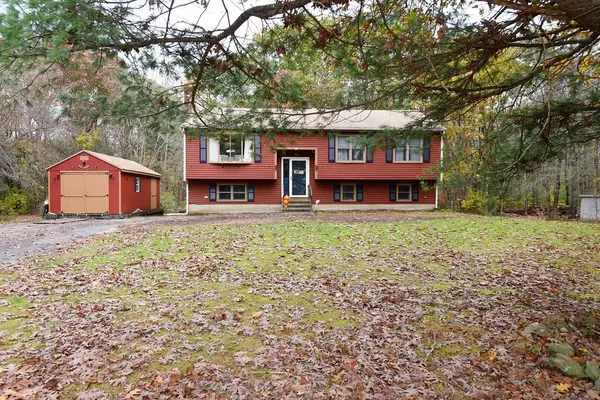For more information regarding the value of a property, please contact us for a free consultation.
162 Old Plymouth Street East Bridgewater, MA 02333
Want to know what your home might be worth? Contact us for a FREE valuation!

Our team is ready to help you sell your home for the highest possible price ASAP
Key Details
Sold Price $481,250
Property Type Single Family Home
Sub Type Single Family Residence
Listing Status Sold
Purchase Type For Sale
Square Footage 1,500 sqft
Price per Sqft $320
MLS Listing ID 72752872
Sold Date 02/16/21
Style Raised Ranch
Bedrooms 3
Full Baths 2
Year Built 1985
Annual Tax Amount $5,866
Tax Year 2020
Lot Size 0.830 Acres
Acres 0.83
Property Sub-Type Single Family Residence
Property Description
Wonderful opportunity to own a three bedroom home in East Bridgewater. This home is situated on a .83 acre of land. The home has had extensive renovating in the last two years. The Kitchen had a new floor installed in the last week as well as new appliances in the last two years. The back den was enclosed with new windows, floor and slider to deck. There is a newer furnace and hot water heater as well as central air. New front door was installled as well. There was new carpet installed downstairs and the electrical was updated to 200 amp service.There is a audio/video security system. Title V has passed and the home is in move in ready. The current owners have stated there is a well on the property, but currently is not working. Please follow all CDC guidelines and masks must be worn. Please see attached offer requirements under other. Reason why house came back on- Buyers remorse !!
Location
State MA
County Plymouth
Zoning res
Direction GPS
Rooms
Family Room Closet, Flooring - Wall to Wall Carpet
Basement Full, Finished, Interior Entry, Bulkhead
Primary Bedroom Level First
Dining Room Flooring - Laminate
Kitchen Ceiling Fan(s), Flooring - Vinyl, Breakfast Bar / Nook, Stainless Steel Appliances
Interior
Interior Features Closet, Slider, Bonus Room, Bathroom, Den
Heating Forced Air, Oil
Cooling Central Air
Flooring Vinyl, Carpet, Laminate, Flooring - Wall to Wall Carpet, Flooring - Laminate
Fireplaces Number 1
Fireplaces Type Family Room
Appliance Range, Dishwasher, Electric Water Heater, Utility Connections for Electric Range, Utility Connections for Electric Dryer
Laundry In Basement
Exterior
Exterior Feature Balcony / Deck, Rain Gutters, Storage
Community Features Shopping, Conservation Area, House of Worship, Public School, University
Utilities Available for Electric Range, for Electric Dryer
Roof Type Shingle
Total Parking Spaces 4
Garage No
Building
Lot Description Wooded
Foundation Concrete Perimeter
Sewer Private Sewer
Water Public
Architectural Style Raised Ranch
Read Less
Bought with Sally Cannon • Conway - Hanson




