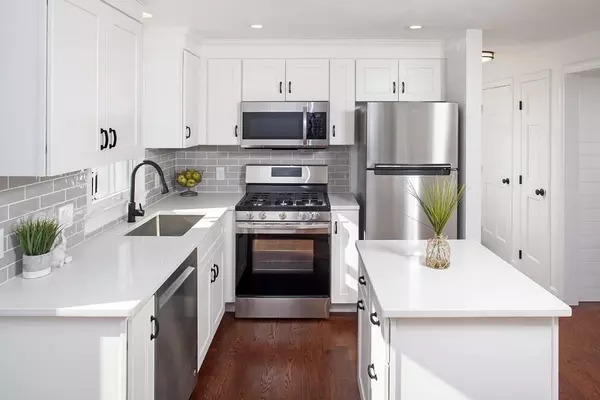For more information regarding the value of a property, please contact us for a free consultation.
7 Willow Ridge Dr #7 Bridgewater, MA 02324
Want to know what your home might be worth? Contact us for a FREE valuation!

Our team is ready to help you sell your home for the highest possible price ASAP
Key Details
Sold Price $340,000
Property Type Condo
Sub Type Condominium
Listing Status Sold
Purchase Type For Sale
Square Footage 1,324 sqft
Price per Sqft $256
MLS Listing ID 72785512
Sold Date 04/14/21
Bedrooms 2
Full Baths 1
Half Baths 1
HOA Fees $413/mo
HOA Y/N true
Year Built 1984
Annual Tax Amount $2,852
Tax Year 2020
Property Sub-Type Condominium
Property Description
Location, Location! This beautifully renovated townhouse is impressive with its classic custom design. The sunny modern kitchen features soft close white shaker cabinets, a touchless faucet, tiled backsplash, Italian Calacatta Quartz countertops and brand new stainless appliances. Open to the kitchen is the living room with a shiplap focal wall featuring an electric fireplace. The renovated 1/2 bathroom complete the first floor. The second floor offers two spacious bedrooms and a renovated full bath with a tiled shower. The lower level includes two bonus rooms with an attention-grabbing barn door perfect for dividing the rooms. Additional highlights include new oak hardwood floors throughout, a new high-efficiency boiler with a 95% efficiency rating, tankless water heater, walkup attic, custom shiplap on each level, a new front door with storm door, and slider. Quiet neighborhood, easy access to downtown shopping, train, Bridgewater University, route 44 & 24. Nothing to do but move in
Location
State MA
County Plymouth
Zoning RES
Direction Off South Street
Rooms
Family Room Flooring - Wall to Wall Carpet, Exterior Access, Recessed Lighting
Primary Bedroom Level Second
Kitchen Flooring - Hardwood, Dining Area, Countertops - Stone/Granite/Solid, Kitchen Island, Deck - Exterior, Exterior Access, Open Floorplan, Recessed Lighting, Slider, Stainless Steel Appliances
Interior
Interior Features Bonus Room
Heating Natural Gas
Cooling Window Unit(s)
Flooring Tile, Carpet, Hardwood, Flooring - Wall to Wall Carpet
Fireplaces Number 1
Fireplaces Type Living Room
Appliance Range, Dishwasher, Microwave, Refrigerator, Tank Water Heaterless, Utility Connections for Gas Range
Laundry In Basement, In Unit
Exterior
Community Features Shopping
Utilities Available for Gas Range
Roof Type Shingle
Total Parking Spaces 2
Garage No
Building
Story 4
Sewer Public Sewer
Water Public
Others
Pets Allowed Yes
Senior Community false
Read Less
Bought with Martha Godfrey • Gerry Abbott REALTORS®




