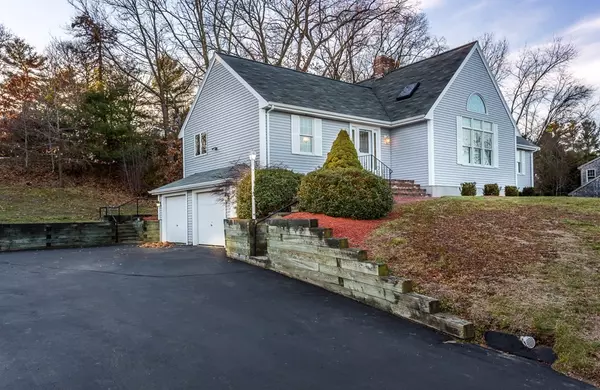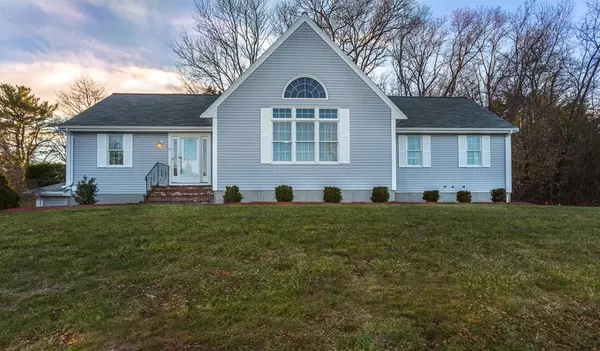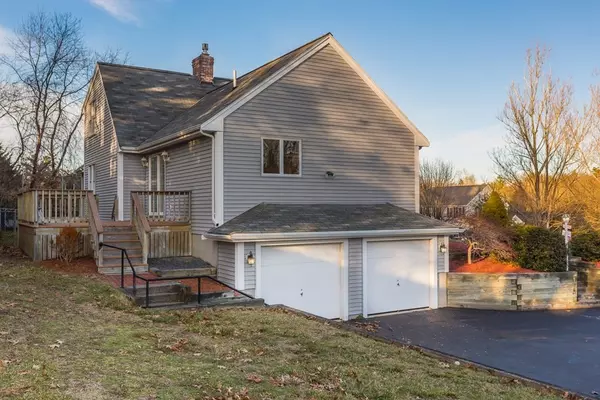For more information regarding the value of a property, please contact us for a free consultation.
10 Gypsy Rover Way Bridgewater, MA 02324
Want to know what your home might be worth? Contact us for a FREE valuation!

Our team is ready to help you sell your home for the highest possible price ASAP
Key Details
Sold Price $470,000
Property Type Single Family Home
Sub Type Single Family Residence
Listing Status Sold
Purchase Type For Sale
Square Footage 1,628 sqft
Price per Sqft $288
MLS Listing ID 72773406
Sold Date 02/16/21
Style Ranch
Bedrooms 2
Full Baths 1
Half Baths 1
Year Built 1998
Annual Tax Amount $5,883
Tax Year 2020
Lot Size 0.430 Acres
Acres 0.43
Property Sub-Type Single Family Residence
Property Description
Are you looking for one level living? This custom built one level Executive Ranch is nothing more than perfect! Offering a nice open floor plan with a large kitchen, half bath with 1st floor laundry and dining area which is great for entertaining your guests. Additionally the family room features cathedral ceilings with a brick faced floor to ceiling brick hearth gas burning fireplace, gorgeous hardwood floors and picturesque windows. The master suite has wall to wall carpet a nice sized walk in closet and a master bath with double vanity sinks and shower tub combo. The second bedroom is perfect for guests or a home office! The bonus features in this home are an additional lofted space which is a great for an additional living room, full sized basement, 2 bay garage and off street parking. This is also centrally located in a great subdivision close to all of the town amenities. Book your private showing TODAY!
Location
State MA
County Plymouth
Zoning Res
Direction Please use GPS
Rooms
Basement Full, Walk-Out Access, Interior Entry, Garage Access
Interior
Heating Forced Air
Cooling Central Air
Flooring Tile, Carpet, Hardwood
Fireplaces Number 1
Appliance Range, Dishwasher, Microwave, Refrigerator, Gas Water Heater
Exterior
Exterior Feature Professional Landscaping
Garage Spaces 2.0
Fence Fenced
Community Features Public Transportation, Shopping, Park, Walk/Jog Trails, Medical Facility, Highway Access, Public School, T-Station
Roof Type Shingle
Total Parking Spaces 4
Garage Yes
Building
Lot Description Cul-De-Sac, Cleared
Foundation Concrete Perimeter
Sewer Private Sewer
Water Public
Architectural Style Ranch
Schools
Elementary Schools Mitchell
Middle Schools Bridgewater
High Schools Bridge/Rayn
Read Less
Bought with Kristen Ruggiero • RE/MAX Platinum




