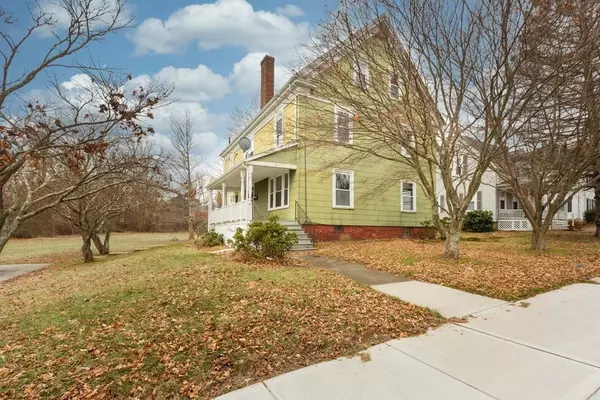For more information regarding the value of a property, please contact us for a free consultation.
28 Stetson Bridgewater, MA 02324
Want to know what your home might be worth? Contact us for a FREE valuation!

Our team is ready to help you sell your home for the highest possible price ASAP
Key Details
Sold Price $415,000
Property Type Multi-Family
Sub Type Multi Family
Listing Status Sold
Purchase Type For Sale
Square Footage 2,684 sqft
Price per Sqft $154
MLS Listing ID 72774301
Sold Date 03/12/21
Bedrooms 8
Full Baths 2
Year Built 1900
Annual Tax Amount $4,553
Tax Year 2020
Lot Size 1.080 Acres
Acres 1.08
Property Sub-Type Multi Family
Property Description
A large property offering the right buyer an even larger opportunity. It's just about impossible to find a multi-family opportunity in Bridgewater these days, let alone one that sits on over 1 acre of land. This classic has retained much of her original charm including hardwood floors, 9' ceilings, and impressive woodwork. Both units are currently vacant, with separate utilities. Unit #1 contains 2 bedrooms w/1 full bath. Unit #2 is Philadelphia style & has at least 6 bedrooms w/1 full bath. With close proximity to area amenities and Bridgewater State College, this has all the makings to be a great money maker. This home requires significant improvements but will surely produce significant returns to its new owner. Not bank owned, selling "as is", inspections will be for informational purposes only. This home may be best suited for a 203K or cash buyer. Please join us for a group showing on Saturday 1/16 Fm 12 to 2pm, no appointment needed. Mask's are required for entry.
Location
State MA
County Plymouth
Area Paper Mill Village
Zoning RC2
Direction Broad St. to Stetson St.
Rooms
Basement Full, Interior Entry, Unfinished
Interior
Interior Features Unit 2(Philadelphia), Unit 1 Rooms(Living Room, Kitchen), Unit 2 Rooms(Living Room, Kitchen)
Heating Unit 1(Forced Air, Gas), Unit 2(Forced Air, Gas)
Flooring Wood
Fireplaces Number 1
Appliance Gas Water Heater, Utility Connections for Gas Range, Utility Connections for Electric Dryer
Laundry Washer Hookup
Exterior
Community Features Public Transportation, Shopping, House of Worship, Public School, T-Station, University
Utilities Available for Gas Range, for Electric Dryer, Washer Hookup
Roof Type Shingle
Total Parking Spaces 6
Garage No
Building
Lot Description Easements, Level
Story 3
Foundation Granite
Sewer Public Sewer
Water Public
Others
Senior Community false
Acceptable Financing Contract
Listing Terms Contract
Read Less
Bought with Jacquelyn Colligan • Keller Williams Realty Signature Properties




