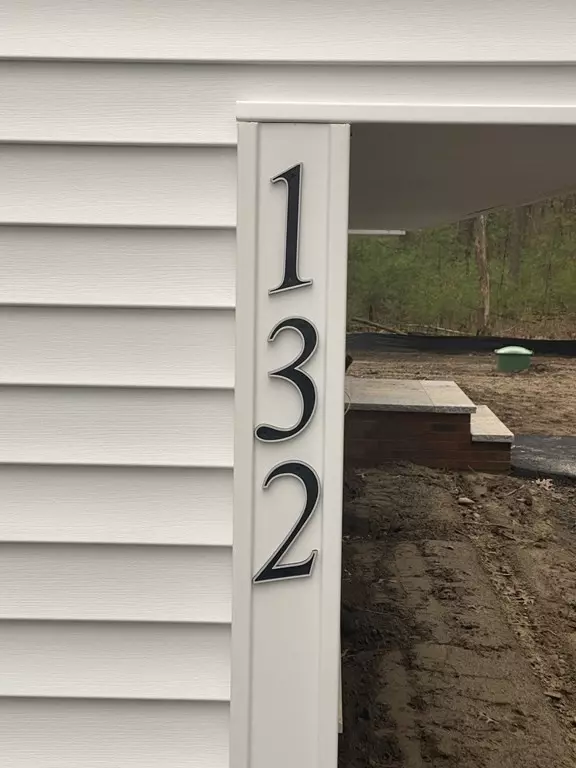For more information regarding the value of a property, please contact us for a free consultation.
132 West Pond Street #lot #2 East Bridgewater, MA 02333
Want to know what your home might be worth? Contact us for a FREE valuation!

Our team is ready to help you sell your home for the highest possible price ASAP
Key Details
Sold Price $590,000
Property Type Single Family Home
Sub Type Single Family Residence
Listing Status Sold
Purchase Type For Sale
Square Footage 2,652 sqft
Price per Sqft $222
MLS Listing ID 72783257
Sold Date 03/26/21
Style Raised Ranch
Bedrooms 3
Full Baths 3
HOA Y/N false
Year Built 2020
Annual Tax Amount $99,999
Tax Year 2018
Lot Size 2.020 Acres
Acres 2.02
Property Sub-Type Single Family Residence
Property Description
BRAND NEW Raised Ranch located on estate lot 2+ acres and is sitting back off the road 400+ feet with 7 Rooms, 3 Bedrooms 3 Baths, 1 Office, extra-large family room in the lower level. Open floor plan with a cathedral ceiling in the kitchen and living room. upgraded counters and stainless appliances including frig. All bedrooms have large closets. The lower level has an office and extra-large family room to enjoy with a full bathroom. Conveniently located minutes to Commuter Rail, Highway, Town and Bridgewater State University, Shopping, commuter rail, etc. Great Family area with loads of privacy with a walkout slider to a private back yard. Take a drive-by and check it out for yourself. NO construction hassles here, the home is up and ready, just waiting for hardwood floors to be installed and carpet in the lower level. Close by end of February and enjoy your new home. Call today! No Construction hassle here work is completed. Just move in! No showings until Friday 12, 2021
Location
State MA
County Plymouth
Zoning Residentia
Direction Rt 106 to end of South Street take left and it will be on your left to the right of #120
Rooms
Family Room Cedar Closet(s), Flooring - Wall to Wall Carpet, Cable Hookup, Open Floorplan, Recessed Lighting
Basement Finished, Walk-Out Access
Primary Bedroom Level First
Dining Room Flooring - Wood
Kitchen Cathedral Ceiling(s), Flooring - Hardwood, Kitchen Island, Country Kitchen, Recessed Lighting
Interior
Interior Features Closet, Cable Hookup, Home Office
Heating Forced Air, Propane
Cooling Central Air
Flooring Wood, Tile, Carpet, Flooring - Wall to Wall Carpet
Fireplaces Number 1
Fireplaces Type Living Room
Appliance Microwave, ENERGY STAR Qualified Refrigerator, ENERGY STAR Qualified Dishwasher, Range - ENERGY STAR, Propane Water Heater, Tank Water Heaterless, Plumbed For Ice Maker, Utility Connections for Gas Range, Utility Connections for Electric Dryer
Laundry In Basement, Washer Hookup
Exterior
Exterior Feature Rain Gutters, Professional Landscaping
Community Features Public Transportation, Shopping, Walk/Jog Trails, Golf, Medical Facility, Laundromat, Bike Path, Conservation Area, Highway Access, Private School, Public School, T-Station, University
Utilities Available for Gas Range, for Electric Dryer, Washer Hookup, Icemaker Connection
Roof Type Shingle
Total Parking Spaces 6
Garage No
Building
Lot Description Wooded, Level
Foundation Concrete Perimeter, Slab
Sewer Private Sewer
Water Public
Architectural Style Raised Ranch
Others
Acceptable Financing Contract
Listing Terms Contract
Read Less
Bought with Kristi Welch • Compass




