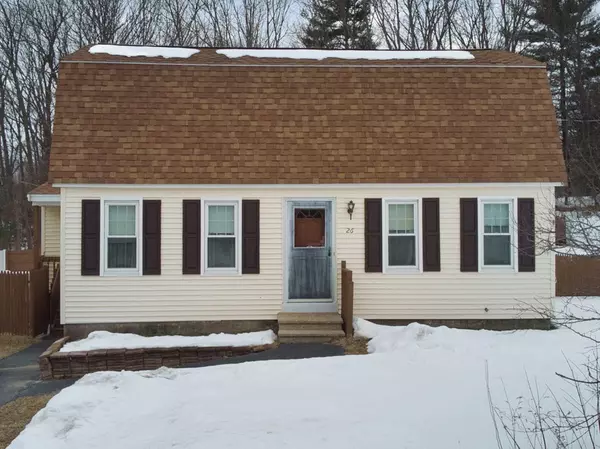For more information regarding the value of a property, please contact us for a free consultation.
26 Tower Farm Rd Billerica, MA 01821
Want to know what your home might be worth? Contact us for a FREE valuation!

Our team is ready to help you sell your home for the highest possible price ASAP
Key Details
Sold Price $500,000
Property Type Single Family Home
Sub Type Single Family Residence
Listing Status Sold
Purchase Type For Sale
Square Footage 1,498 sqft
Price per Sqft $333
MLS Listing ID 72792300
Sold Date 04/22/21
Style Gambrel /Dutch
Bedrooms 3
Full Baths 2
Year Built 1979
Annual Tax Amount $5,332
Tax Year 2020
Lot Size 0.590 Acres
Acres 0.59
Property Sub-Type Single Family Residence
Property Description
This charming home is set back from the road on a huge lot that provides easy access to highways, shopping and more! Entering into the spacious living room leads you into the open concept dining and kitchen area. With granite countertops to match the tile floor and backsplash, this inviting kitchen feels like home. A 3 season porch boasts windows on 3 sides as well as a panoramic view of the expansive backyard. A bonus room next to the living room provides potential as a large office to an at-home gym, or more! A full bath rounds out the main level. Upstairs you'll find 3 well proportioned bedrooms and a full bath. The 3 bedrooms provide generous closet space. The primary suite includes exposed beams, and lots of extra space, from true square footage, to extra closets. Offers due 3/8 @ 5pm. Offers will be responded to on 3/9 @ 5pm.
Location
State MA
County Middlesex
Zoning 1 Fam
Direction USE GPS
Rooms
Basement Full, Interior Entry, Sump Pump, Unfinished
Primary Bedroom Level Second
Dining Room Flooring - Hardwood, Open Floorplan
Kitchen Countertops - Stone/Granite/Solid, Kitchen Island, Exterior Access, Open Floorplan
Interior
Interior Features Office, Sun Room
Heating Baseboard, Natural Gas
Cooling None
Flooring Tile, Vinyl, Carpet, Hardwood, Flooring - Wall to Wall Carpet
Appliance Range, Refrigerator, Gas Water Heater
Laundry In Basement
Exterior
Fence Fenced
Community Features Highway Access
Roof Type Shingle
Total Parking Spaces 3
Garage No
Building
Foundation Concrete Perimeter
Sewer Public Sewer
Water Public
Architectural Style Gambrel /Dutch
Read Less
Bought with Espe Barrera • Coldwell Banker Realty - Belmont




