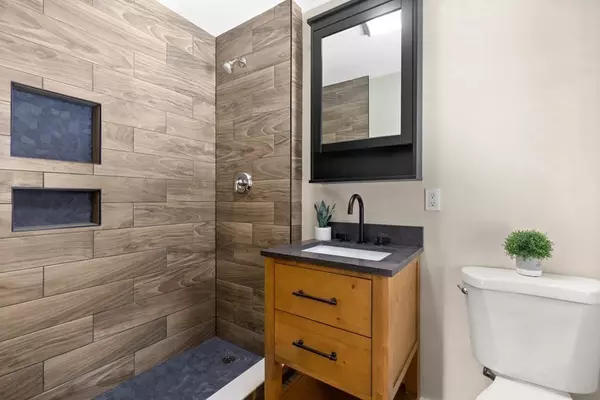For more information regarding the value of a property, please contact us for a free consultation.
73 Baldwin Rd Billerica, MA 01821
Want to know what your home might be worth? Contact us for a FREE valuation!

Our team is ready to help you sell your home for the highest possible price ASAP
Key Details
Sold Price $590,000
Property Type Single Family Home
Sub Type Single Family Residence
Listing Status Sold
Purchase Type For Sale
Square Footage 1,968 sqft
Price per Sqft $299
MLS Listing ID 72792295
Sold Date 04/26/21
Style Colonial
Bedrooms 3
Full Baths 3
Year Built 1955
Annual Tax Amount $5,569
Tax Year 2020
Lot Size 0.570 Acres
Acres 0.57
Property Sub-Type Single Family Residence
Property Description
MUST SEE GEM in thriving Billerica this lovely 3 Br 3 Ba home sitting on just over 1/2 acre level lot with updates throughout. Eat-in kitchen with SS appliances walks out to back deck overlooking spacious yard and flows perfectly into open living room. First floor also features a bedroom with adjacent room and full bath. Both bedrooms on second level are oversized and include freshly remodeled full bathrooms that have not since been used. The master features a bonus room, perfect for a nursery or in-home office while the 2nd bedroom walks out to a back porch with steps down to back deck. Full basement with w/d offers finished square footage capabilities. The exterior of this home features an updated roof (7 Yrs) as well as updates to the exterior front of the house. Dont miss first showings at Open Houses Sat. 3/6 and Sun. 3/7 11am-1230pm
Location
State MA
County Middlesex
Zoning 3
Direction Baldwin Road across from Russet Road
Rooms
Basement Full
Primary Bedroom Level Second
Dining Room Flooring - Hardwood, Chair Rail, Deck - Exterior, Exterior Access, Lighting - Overhead
Kitchen Bathroom - Full, Flooring - Hardwood, Countertops - Stone/Granite/Solid, Breakfast Bar / Nook, Deck - Exterior, Exterior Access, Open Floorplan, Recessed Lighting, Stainless Steel Appliances, Lighting - Overhead
Interior
Interior Features Lighting - Overhead, Bonus Room, Home Office
Heating Baseboard, Oil
Cooling None
Flooring Flooring - Wall to Wall Carpet
Fireplaces Number 1
Fireplaces Type Living Room
Appliance Dishwasher, Countertop Range
Laundry In Basement
Exterior
View Y/N Yes
View Scenic View(s)
Total Parking Spaces 4
Garage No
Building
Lot Description Level
Foundation Concrete Perimeter
Sewer Public Sewer
Water Public
Architectural Style Colonial
Read Less
Bought with Laxmi Khanal • Pathways




