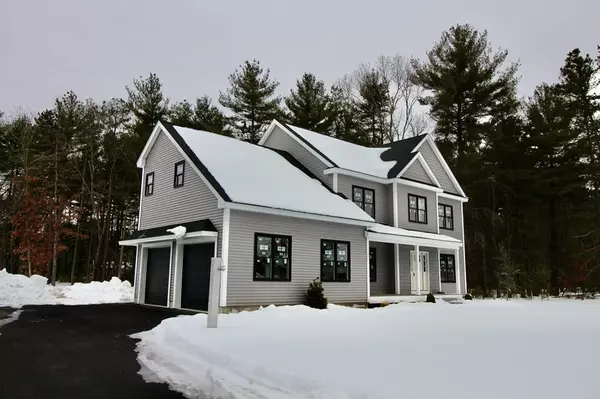For more information regarding the value of a property, please contact us for a free consultation.
13 Fitzpatrick Lane Billerica, MA 01821
Want to know what your home might be worth? Contact us for a FREE valuation!

Our team is ready to help you sell your home for the highest possible price ASAP
Key Details
Sold Price $899,900
Property Type Single Family Home
Sub Type Single Family Residence
Listing Status Sold
Purchase Type For Sale
Square Footage 2,908 sqft
Price per Sqft $309
Subdivision Fitzpatrick Woods
MLS Listing ID 72786727
Sold Date 04/29/21
Style Colonial
Bedrooms 4
Full Baths 2
Half Baths 1
HOA Fees $10/ann
HOA Y/N true
Year Built 2021
Lot Size 1.150 Acres
Acres 1.15
Property Sub-Type Single Family Residence
Property Description
Welcome to Billerica's newest subdivision, Fitzpatrick Woods, featuring nine custom built homes all on 1 acre level lots. On the 1st floor, you will find a beautiful main entry leading into an open concept eat-in kitchen, living and family room. The first floor also features 9 foot ceilings, crown molding and hardwood floors throughout. Beautiful eat-in kitchen boasts grey shaker cabinets and island, granite countertops and hardwood flooring. A mudroom area, half bathroom and separate pantry are adjacent to the 2-car garage. The 2nd floor has 4 bedrooms, including a master suite, full bathroom, laundry room with sink. The master suite features a walk-in closet, 2 additional closets as well as a master bath. Exterior rear porch leads to a patio with a built in fire place. Located just minutes away from public transportation and all commuter highways.
Location
State MA
County Middlesex
Zoning 3
Direction Please use 55 Oak Street, Billerica, MA 01821 for address.
Rooms
Family Room Flooring - Hardwood, Cable Hookup, Deck - Exterior, Exterior Access, Open Floorplan, Recessed Lighting
Basement Full, Walk-Out Access, Bulkhead, Concrete, Unfinished
Primary Bedroom Level Second
Dining Room Flooring - Hardwood, Recessed Lighting, Crown Molding
Kitchen Flooring - Hardwood, Pantry, Countertops - Stone/Granite/Solid, Kitchen Island, Cabinets - Upgraded, Open Floorplan, Recessed Lighting, Stainless Steel Appliances, Crown Molding
Interior
Heating Forced Air
Cooling Central Air
Flooring Tile, Carpet, Hardwood
Fireplaces Number 1
Fireplaces Type Dining Room, Family Room
Appliance Range, Dishwasher, Microwave, Propane Water Heater, Tank Water Heaterless, Utility Connections for Gas Range, Utility Connections for Electric Dryer
Laundry Flooring - Stone/Ceramic Tile, Countertops - Stone/Granite/Solid, Electric Dryer Hookup, Washer Hookup, Second Floor
Exterior
Exterior Feature Rain Gutters, Professional Landscaping, Sprinkler System
Garage Spaces 2.0
Community Features Public Transportation, Shopping, Tennis Court(s), Park, Walk/Jog Trails, Golf, Medical Facility, Laundromat, Bike Path, Highway Access, Public School, T-Station
Utilities Available for Gas Range, for Electric Dryer
Roof Type Shingle
Total Parking Spaces 8
Garage Yes
Building
Lot Description Wooded, Cleared, Level
Foundation Concrete Perimeter
Sewer Public Sewer
Water Public
Architectural Style Colonial
Schools
Elementary Schools Hajjar
Middle Schools Marshall
High Schools Bmhs/Shaw Tech
Others
Acceptable Financing Contract
Listing Terms Contract
Read Less
Bought with Chinatti Realty Group • Pathways




