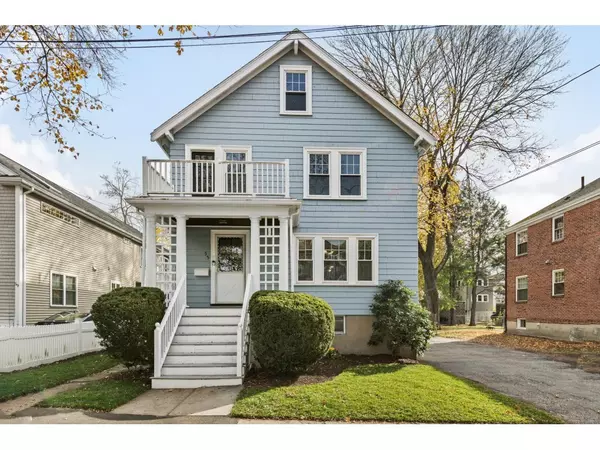55-57 Hawthorne St Belmont, MA 02478

Open House
Fri Nov 14, 11:00am - 1:00pm
Sat Nov 15, 1:00pm - 3:00pm
Sun Nov 16, 10:00am - 11:30am
UPDATED:
Key Details
Property Type Multi-Family
Sub Type Multi Family
Listing Status Active
Purchase Type For Sale
Square Footage 2,310 sqft
Price per Sqft $497
MLS Listing ID 73454036
Bedrooms 4
Full Baths 2
Year Built 1925
Annual Tax Amount $14,272
Tax Year 2025
Lot Size 5,662 Sqft
Acres 0.13
Property Sub-Type Multi Family
Property Description
Location
State MA
County Middlesex
Zoning R
Direction Trapelo to Hawthorne
Rooms
Basement Full, Walk-Out Access, Interior Entry
Interior
Interior Features Storage, Walk-Up Attic, Bathroom With Tub & Shower, Living Room, Dining Room, Kitchen, Office/Den
Heating Natural Gas
Flooring Wood, Tile, Hardwood
Appliance Range, Dishwasher, Disposal, Microwave, Refrigerator, Washer, Dryer
Laundry Electric Dryer Hookup, Washer Hookup
Exterior
Exterior Feature Balcony
Fence Fenced/Enclosed
Community Features Public Transportation, Shopping, Pool, Tennis Court(s), Park, Walk/Jog Trails, Bike Path, House of Worship, Public School, T-Station
Utilities Available for Gas Range, for Electric Dryer, Washer Hookup
Roof Type Shingle
Total Parking Spaces 5
Garage No
Building
Lot Description Level
Story 2
Foundation Concrete Perimeter
Sewer Public Sewer
Water Public
Schools
Elementary Schools Butler
Middle Schools Chenery
High Schools Belmont High
Others
Senior Community false
Virtual Tour https://my.matterport.com/show/?m=XxRr8qT5tge&play=1
GET MORE INFORMATION





