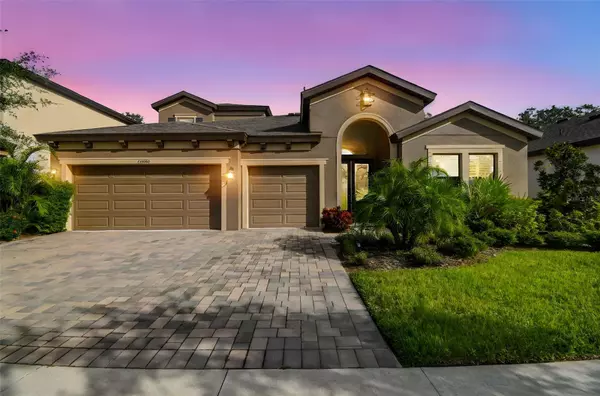Bought with
12948 TWIN BRIDGES DR Riverview, FL 33579

UPDATED:
Key Details
Property Type Single Family Home
Sub Type Single Family Residence
Listing Status Active
Purchase Type For Sale
Square Footage 3,235 sqft
Price per Sqft $213
Subdivision Triple Crk Village M-1
MLS Listing ID TB8435388
Bedrooms 4
Full Baths 4
HOA Fees $100/ann
HOA Y/N Yes
Annual Recurring Fee 100.0
Year Built 2022
Annual Tax Amount $12,067
Lot Size 7,405 Sqft
Acres 0.17
Property Sub-Type Single Family Residence
Source Stellar MLS
Property Description
This stunning 4-bedroom, 4-bathroom home is located in the highly sought-after Triple Creek community, offering both elegance and functionality in every detail. From the moment you arrive, you'll be greeted by an oversized paver driveway leading to a beautiful paver front porch and double doors with decorative glass inserts, setting the tone for the style and sophistication found throughout.
Step inside to an inviting foyer adorned with a gorgeous chandelier and graceful archways that lead you into a spacious, open-concept living room featuring a tray ceiling and oversized sliding glass doors that open to a large screened-in lanai—perfect for entertaining or simply relaxing outdoors.
The gourmet kitchen is the heart of the home, complete with a large island, ample cabinetry and counter space, a closet pantry, stainless steel appliances, pendant lighting, and a connected dining area ideal for gatherings.
Retreat to your luxurious owner's suite, featuring a spa-inspired en-suite bathroom with dual vanities, an oversized walk-in shower, a private water closet, and a spacious walk-in closet. The first floor also includes two additional large bedrooms, two full bathrooms, and a versatile bonus room perfect for a home office, gym, or playroom. You'll also appreciate the well-designed laundry room and convenient mudroom that connects to the three-car garage.
Upstairs, you'll find a loft, a full bathroom, and a private guest suite, offering the ideal setup for multi-generational living, extended family, or visiting guests.
Located in the vibrant Triple Creek master-planned community, residents enjoy an abundance of resort-style amenities, including two clubhouses, multiple pools, a splash pad, dog park, tennis and basketball courts, walking and biking trails, playgrounds, and fitness centers. The community is enhanced by a 50-acre natural lake, wetlands, preservation areas, and rolling topography, all bordered by the scenic Triple Creek Nature Reserve.
With low HOA fees and no flood insurance required, this home offers exceptional value in a beautiful, convenient location close to top-rated schools, shopping, dining, and recreation, with easy access to US-301, I-75, and I-4.
Come experience the best of Florida living in beautiful Triple Creek!
Location
State FL
County Hillsborough
Community Triple Crk Village M-1
Area 33579 - Riverview
Zoning PD
Interior
Interior Features Ceiling Fans(s), Eat-in Kitchen, High Ceilings, Living Room/Dining Room Combo, Open Floorplan, Primary Bedroom Main Floor, Thermostat, Tray Ceiling(s), Walk-In Closet(s), Window Treatments
Heating Central
Cooling Central Air
Flooring Carpet, Tile
Fireplace false
Appliance Built-In Oven, Cooktop, Dishwasher, Disposal, Microwave, Refrigerator
Laundry Inside, Laundry Room
Exterior
Exterior Feature Hurricane Shutters, Sidewalk, Sliding Doors
Parking Features Driveway
Garage Spaces 3.0
Community Features Clubhouse, Community Mailbox, Deed Restrictions, Dog Park, Fitness Center, Playground, Pool, Sidewalks, Tennis Court(s)
Utilities Available BB/HS Internet Available, Cable Available, Electricity Connected, Phone Available, Sewer Connected, Water Connected
Roof Type Shingle
Attached Garage true
Garage true
Private Pool No
Building
Entry Level Two
Foundation Slab
Lot Size Range 0 to less than 1/4
Sewer Public Sewer
Water Public
Structure Type Block,Metal Frame,Stucco,Frame
New Construction false
Schools
Elementary Schools Warren Hope Dawson Elementary
Middle Schools Barrington Middle
High Schools Sumner High School
Others
Pets Allowed Yes
Senior Community No
Ownership Fee Simple
Monthly Total Fees $8
Acceptable Financing Cash, Conventional, FHA, VA Loan
Membership Fee Required Required
Listing Terms Cash, Conventional, FHA, VA Loan
Special Listing Condition None

GET MORE INFORMATION





