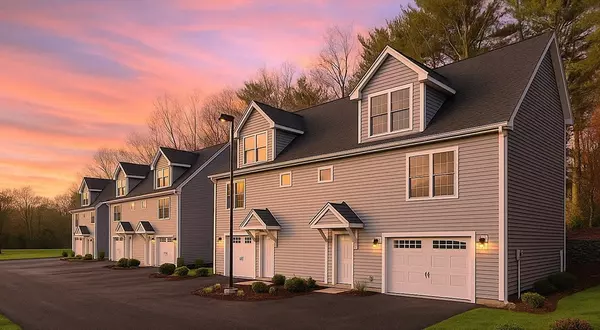4 Delphi Way #N/A Londonderry, NH 03053

Open House
Sat Sep 27, 1:00pm - 3:00pm
Sun Sep 28, 11:00am - 1:00pm
UPDATED:
Key Details
Property Type Condo
Sub Type Condominium
Listing Status Active
Purchase Type For Sale
Square Footage 1,890 sqft
Price per Sqft $301
MLS Listing ID 73436311
Bedrooms 2
Full Baths 1
Half Baths 1
HOA Fees $335/mo
Year Built 2025
Annual Tax Amount $9,069
Tax Year 2025
Property Sub-Type Condominium
Property Description
Location
State NH
County Rockingham
Zoning condo
Direction GPS 6 Delphi Way Londonderry NH
Rooms
Basement N
Primary Bedroom Level Second
Interior
Interior Features Office, Mud Room, Internet Available - DSL
Heating Central, Forced Air, Propane
Cooling Central Air
Flooring Tile, Hardwood
Appliance Range, Dishwasher, Microwave, Refrigerator, Washer, Dryer
Laundry In Unit
Exterior
Exterior Feature Deck
Garage Spaces 1.0
Community Features Shopping, Highway Access, Public School
Roof Type Shingle
Total Parking Spaces 2
Garage Yes
Building
Story 3
Sewer Private Sewer
Water Well, Private
Schools
Elementary Schools Mathew Thornton
Middle Schools Londonderry Middle School
High Schools Londonderry High School
Others
Pets Allowed Yes
Senior Community false
Virtual Tour https://tour.neren.com/2-Delphi-Way-Unit-2-Londonderry-NH-03053/unbranded
GET MORE INFORMATION





