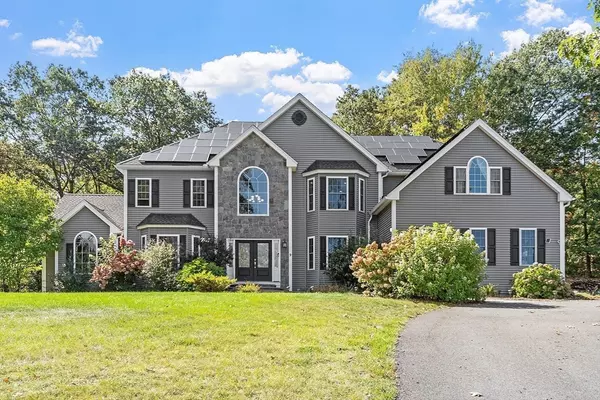9 Winter Hill Rd Lunenburg, MA 01462

Open House
Sun Sep 28, 1:00pm - 2:30pm
UPDATED:
Key Details
Property Type Single Family Home
Sub Type Single Family Residence
Listing Status Active
Purchase Type For Sale
Square Footage 4,671 sqft
Price per Sqft $230
MLS Listing ID 73435649
Style Colonial
Bedrooms 4
Full Baths 3
Half Baths 2
HOA Y/N false
Year Built 2013
Annual Tax Amount $12,015
Tax Year 2025
Lot Size 1.840 Acres
Acres 1.84
Property Sub-Type Single Family Residence
Property Description
Location
State MA
County Worcester
Zoning RB
Direction GPS
Rooms
Family Room Bathroom - Half, Closet, Flooring - Wall to Wall Carpet, Lighting - Overhead
Basement Full, Partially Finished, Interior Entry
Primary Bedroom Level Second
Dining Room Flooring - Hardwood, High Speed Internet Hookup, Lighting - Overhead, Crown Molding
Kitchen Flooring - Stone/Ceramic Tile, Dining Area, Pantry, Countertops - Stone/Granite/Solid, Countertops - Upgraded, Kitchen Island, Cabinets - Upgraded, Deck - Exterior, Exterior Access, Open Floorplan, Recessed Lighting, Stainless Steel Appliances, Gas Stove, Lighting - Overhead
Interior
Interior Features Ceiling Fan(s), Closet, Lighting - Overhead, Closet - Double, Closet/Cabinets - Custom Built, Bathroom - Half, Bathroom - Full, Bathroom - With Shower Stall, Countertops - Stone/Granite/Solid, Home Office, Library, Media Room, Bathroom, Bonus Room, WaterSense Fixture(s), Walk-up Attic, Wired for Sound
Heating Forced Air, Propane
Cooling Central Air, Heat Pump
Flooring Wood, Tile, Carpet, Hardwood, Flooring - Hardwood, Flooring - Wall to Wall Carpet, Flooring - Stone/Ceramic Tile
Fireplaces Number 1
Fireplaces Type Living Room
Appliance Water Heater, Tankless Water Heater, Range, Dishwasher, Microwave, Refrigerator, Water Treatment, Water Softener, Wine Cooler
Laundry Second Floor, Gas Dryer Hookup
Exterior
Exterior Feature Porch - Screened, Deck - Composite, Patio, Pool - Above Ground, Hot Tub/Spa, Sprinkler System
Garage Spaces 3.0
Pool Above Ground
Community Features Public Transportation, Shopping, Tennis Court(s), Park, Walk/Jog Trails, Stable(s), Golf, Conservation Area, Highway Access, House of Worship, Public School
Utilities Available for Gas Range, for Gas Oven, for Gas Dryer
Roof Type Shingle
Total Parking Spaces 7
Garage Yes
Private Pool true
Building
Lot Description Wooded
Foundation Concrete Perimeter
Sewer Private Sewer
Water Private
Architectural Style Colonial
Schools
Elementary Schools Primary
Middle Schools Turkey Hill
High Schools Lunenburg
Others
Senior Community false
Virtual Tour https://vimeo.com/1121544942/2274465766?share=copy
GET MORE INFORMATION





