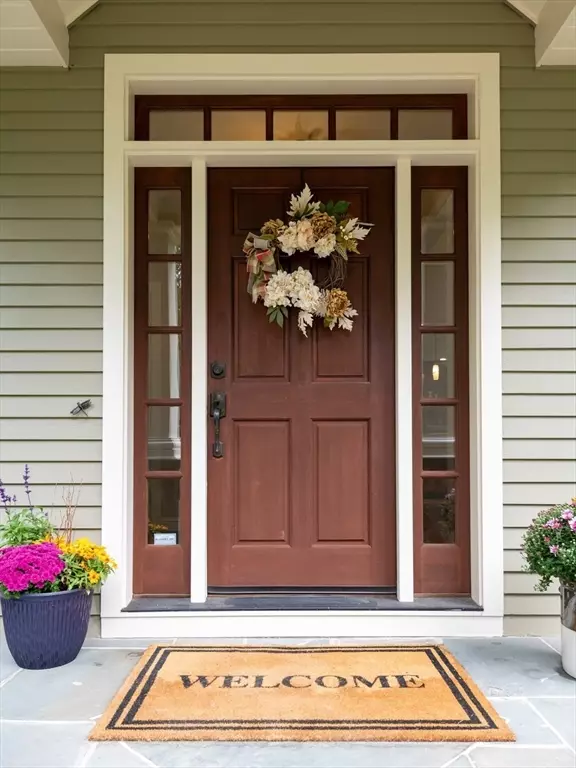17 Sunrise Rd Boxford, MA 01921

Open House
Fri Sep 26, 4:30pm - 6:00pm
Sat Sep 27, 11:30am - 1:00pm
Sun Sep 28, 11:30am - 1:00pm
UPDATED:
Key Details
Property Type Single Family Home
Sub Type Single Family Residence
Listing Status Active
Purchase Type For Sale
Square Footage 2,880 sqft
Price per Sqft $381
MLS Listing ID 73435514
Style Craftsman
Bedrooms 4
Full Baths 4
HOA Y/N false
Year Built 2006
Annual Tax Amount $12,359
Tax Year 2025
Lot Size 1.530 Acres
Acres 1.53
Property Sub-Type Single Family Residence
Property Description
Location
State MA
County Essex
Area East Boxford
Zoning RA
Direction Depot Rd to Sunrise Rd.
Rooms
Family Room Closet/Cabinets - Custom Built
Basement Full, Finished, Partially Finished, Interior Entry, Bulkhead
Primary Bedroom Level Second
Main Level Bedrooms 1
Dining Room Flooring - Hardwood, Exterior Access
Kitchen Flooring - Hardwood, Pantry, Countertops - Stone/Granite/Solid, Kitchen Island, Exterior Access, Open Floorplan, Recessed Lighting, Stainless Steel Appliances, Wine Chiller, Lighting - Pendant, Lighting - Overhead
Interior
Interior Features Closet, Bathroom - Full, Bathroom - With Shower Stall, Bonus Room, Bathroom
Heating Forced Air, Oil
Cooling Central Air
Flooring Tile, Carpet, Hardwood, Flooring - Wall to Wall Carpet, Flooring - Stone/Ceramic Tile
Fireplaces Number 1
Fireplaces Type Living Room
Appliance Water Heater, Range, Dishwasher, Disposal, Microwave, Refrigerator, Washer, Wine Refrigerator
Laundry Second Floor
Exterior
Exterior Feature Porch - Enclosed, Patio, Professional Landscaping, Sprinkler System, Fenced Yard, Garden
Garage Spaces 2.0
Fence Fenced/Enclosed, Fenced
Community Features Shopping, Park, Walk/Jog Trails, Highway Access, Public School
Utilities Available for Gas Range
Roof Type Shingle
Total Parking Spaces 7
Garage Yes
Building
Lot Description Cleared
Foundation Concrete Perimeter
Sewer Private Sewer
Water Private
Architectural Style Craftsman
Schools
Middle Schools Masconomet Regional
High Schools Masconomet
Others
Senior Community false
Acceptable Financing Contract
Listing Terms Contract
GET MORE INFORMATION





