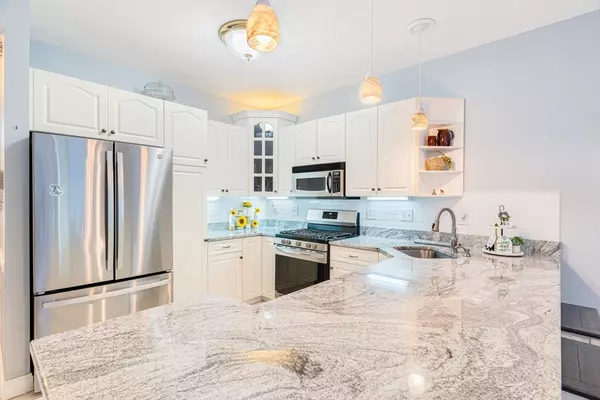6 Stonebury Way #6 Tewksbury, MA 01876

Open House
Sat Sep 13, 10:00am - 11:30am
UPDATED:
Key Details
Property Type Condo
Sub Type Condominium
Listing Status Active
Purchase Type For Sale
Square Footage 2,108 sqft
Price per Sqft $298
MLS Listing ID 73427806
Bedrooms 2
Full Baths 2
Half Baths 1
HOA Fees $475/mo
Year Built 2001
Annual Tax Amount $6,679
Tax Year 2025
Property Sub-Type Condominium
Property Description
Location
State MA
County Middlesex
Zoning MFD
Direction Please GPS from current location. Rt 38 to Stonebury Way.
Rooms
Basement N
Primary Bedroom Level Main, First
Main Level Bedrooms 1
Kitchen Closet, Flooring - Stone/Ceramic Tile, Dining Area, Pantry, Countertops - Stone/Granite/Solid, Recessed Lighting, Stainless Steel Appliances, Gas Stove, Peninsula, Lighting - Pendant, Lighting - Overhead
Interior
Interior Features Ceiling Fan(s), Attic Access, Bonus Room, Loft, Central Vacuum
Heating Forced Air
Cooling Central Air
Flooring Tile, Carpet, Hardwood, Flooring - Wall to Wall Carpet, Flooring - Hardwood
Fireplaces Number 1
Fireplaces Type Living Room
Appliance Range, Dishwasher, Disposal, Microwave, Refrigerator
Laundry First Floor, In Unit, Electric Dryer Hookup, Washer Hookup
Exterior
Exterior Feature Patio, Screens, Rain Gutters, Professional Landscaping
Garage Spaces 1.0
Community Features Public Transportation, Shopping, Pool, Tennis Court(s), Park, Walk/Jog Trails, Golf, Medical Facility, Laundromat, Bike Path, Conservation Area, Highway Access, House of Worship, Public School, T-Station, Adult Community
Utilities Available for Electric Dryer, Washer Hookup
Roof Type Shingle
Total Parking Spaces 1
Garage Yes
Building
Story 2
Sewer Public Sewer
Water Public
Schools
High Schools Tmhs/Shaw Tech
Others
Pets Allowed Yes w/ Restrictions
Senior Community true
Acceptable Financing Contract
Listing Terms Contract
GET MORE INFORMATION





