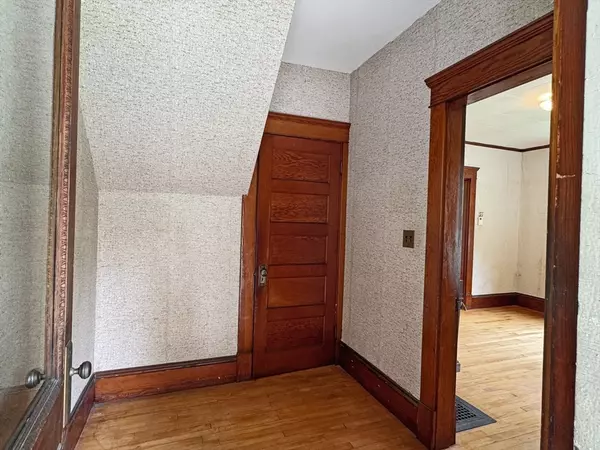71 Phillips Street Greenfield, MA 01301
UPDATED:
Key Details
Property Type Multi-Family
Sub Type Multi Family
Listing Status Active
Purchase Type For Sale
Square Footage 2,148 sqft
Price per Sqft $109
MLS Listing ID 73416273
Bedrooms 4
Full Baths 2
Year Built 1900
Annual Tax Amount $3,756
Tax Year 2025
Lot Size 7,405 Sqft
Acres 0.17
Property Sub-Type Multi Family
Property Description
Location
State MA
County Franklin
Zoning RA
Direction From the rotary. Mohawk trail toward town. Left on Solon St. thru light-Elm St. Left on Phillips St.
Rooms
Basement Full, Interior Entry, Concrete
Interior
Interior Features Walk-Up Attic, Pantry, Open Floorplan, Ceiling Fan(s), Living Room, Dining Room, Kitchen
Heating Forced Air, Oil
Flooring Wood, Vinyl, Hardwood
Appliance Range
Exterior
Exterior Feature Rain Gutters
Garage Spaces 2.0
Community Features Public Transportation, Shopping, Park, Walk/Jog Trails, Stable(s), Golf, Medical Facility, Laundromat, Bike Path, Conservation Area, Highway Access, House of Worship, Private School, Public School
Utilities Available for Gas Range, for Electric Range
Roof Type Shingle
Total Parking Spaces 2
Garage Yes
Building
Lot Description Level
Story 2
Foundation Stone
Sewer Public Sewer
Water Public
Schools
Elementary Schools Newton St
Middle Schools Gms 5-7
High Schools Ghs 8-12
Others
Senior Community false




