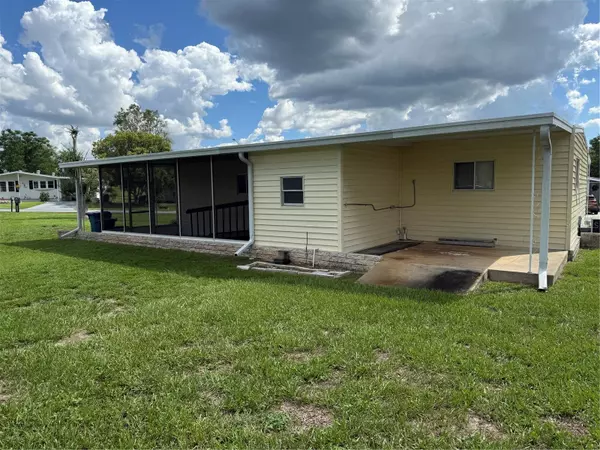12095 CLUB HOUSE DR Brooksville, FL 34613
UPDATED:
Key Details
Property Type Mobile Home
Sub Type Mobile Home
Listing Status Active
Purchase Type For Sale
Square Footage 966 sqft
Price per Sqft $143
Subdivision High Point Sub Unit 1
MLS Listing ID TB8409894
Bedrooms 2
Full Baths 2
HOA Fees $44/mo
HOA Y/N Yes
Annual Recurring Fee 528.0
Year Built 1973
Annual Tax Amount $1,230
Lot Size 8,712 Sqft
Acres 0.2
Property Sub-Type Mobile Home
Source Stellar MLS
Property Description
High Point is known for its friendly atmosphere and vibrant lifestyle. Take advantage of the community pool, tennis courts, clubhouse events, and golf club socials—there's always something happening! Conveniently located near shopping, airports, medical facilities, Weeki Wachee Springs, and great local restaurants.
Whether you're ready to retire full-time or enjoy a seasonal getaway, this home is a wonderful opportunity. Call today for your private showing!
Location
State FL
County Hernando
Community High Point Sub Unit 1
Area 34613 - Brooksville/Spring Hill/Weeki Wachee
Zoning PDP
Interior
Interior Features Ceiling Fans(s)
Heating Electric
Cooling Central Air
Flooring Laminate, Vinyl
Fireplace false
Appliance Dryer, Range, Range Hood, Refrigerator, Washer
Laundry Laundry Room
Exterior
Exterior Feature Lighting
Utilities Available Cable Available, Electricity Connected, Sewer Connected, Water Connected
Roof Type Metal
Garage false
Private Pool No
Building
Entry Level One
Foundation Pillar/Post/Pier
Lot Size Range 0 to less than 1/4
Sewer Public Sewer
Water Public
Structure Type Metal Siding
New Construction false
Schools
Elementary Schools Pine Grove Elementary School
Middle Schools West Hernando Middle School
High Schools Central High School
Others
Pets Allowed Cats OK, Dogs OK, Number Limit
Senior Community Yes
Ownership Fee Simple
Monthly Total Fees $44
Acceptable Financing Cash
Membership Fee Required Required
Listing Terms Cash
Num of Pet 2
Special Listing Condition None
Virtual Tour https://www.propertypanorama.com/instaview/stellar/TB8409894





