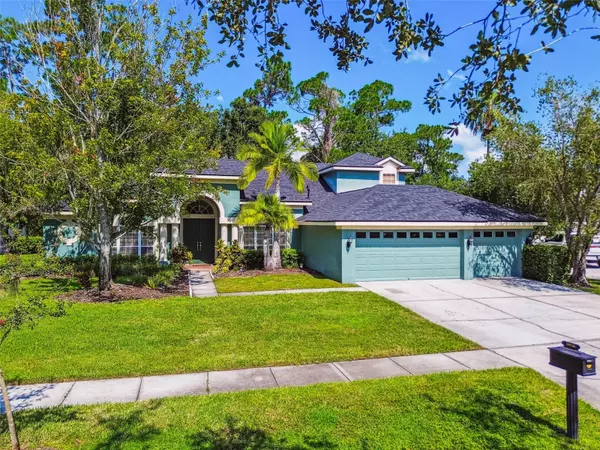10526 GREENCREST DR Tampa, FL 33626
UPDATED:
Key Details
Property Type Single Family Home
Sub Type Single Family Residence
Listing Status Active
Purchase Type For Sale
Square Footage 3,352 sqft
Price per Sqft $340
Subdivision Westchase Sec 303
MLS Listing ID TB8412676
Bedrooms 4
Full Baths 3
HOA Fees $360/ann
HOA Y/N Yes
Annual Recurring Fee 360.0
Year Built 2000
Annual Tax Amount $9,459
Lot Size 10,018 Sqft
Acres 0.23
Lot Dimensions 85x120
Property Sub-Type Single Family Residence
Source Stellar MLS
Property Description
As you step inside, you're greeted by beautiful high tray ceilings, abundant natural light, and a flowing floor plan designed for comfort and privacy for you the new owner, family and home guests enjoying our Florida lifestyles. The kitchen and family room combination features solid wood cabinetry, stainless steel appliances, a breakfast bar which is ideal for family gatherings and a breakfast nook overlooking the screened in pool area and mature trees as this home sits on a conservation lot. The Seller has installed a New Roof (June 2025), Water Heater (April 2025) Freshly Painted Interior (July 2025). New washer and Dryer (February 2025)
The primary suite is conveniently located on the main floor and features a spacious layout, walk-in closets, and a very functional en-suite bathroom with a shower and a garden tub. For added convenience their is also a Walk in closet . Additional bedrooms offer flexibility for guests, home office space, or multigenerational living. The upstairs loft provides a perfect bonus area for an additional bedroom, media room, playroom, or private retreat. Step outside to your private backyard oasis with a screened-in pool and patio, perfect for relaxing or hosting year-round outdoor events.Located on a quiet street within a guard-gated community, Greencrest offers exclusive access to scenic walking trails, parks, golf courses, and A Community Pool, Tenis courts and excellent top-rated schools. Enjoy close proximity to shopping, dining, beaches, and Tampa International Airport.
Don't miss this rare opportunity to own a versatile and inviting pool home in one of Westchase's most exclusive enclaves. Call to schedule you showing appointment today!
Location
State FL
County Hillsborough
Community Westchase Sec 303
Area 33626 - Tampa/Northdale/Westchase
Zoning PD
Interior
Interior Features Ceiling Fans(s), Crown Molding, Kitchen/Family Room Combo, Solid Wood Cabinets, Stone Counters, Tray Ceiling(s), Walk-In Closet(s), Window Treatments
Heating Electric
Cooling Central Air
Flooring Hardwood, Tile
Furnishings Unfurnished
Fireplace false
Appliance Dishwasher, Disposal, Dryer, Microwave, Range, Refrigerator, Washer
Laundry Laundry Room
Exterior
Exterior Feature Lighting, Private Mailbox, Sidewalk, Sliding Doors
Garage Spaces 3.0
Pool Deck, In Ground, Screen Enclosure
Community Features Deed Restrictions, Gated Community - Guard, Golf Carts OK, Golf, Irrigation-Reclaimed Water, Park, Playground, Pool, Sidewalks, Street Lights
Utilities Available Cable Connected, Electricity Connected, Public, Sewer Connected, Sprinkler Recycled, Underground Utilities, Water Connected
Amenities Available Clubhouse, Playground, Pool, Security, Tennis Court(s)
Roof Type Shingle
Attached Garage true
Garage true
Private Pool Yes
Building
Story 2
Entry Level Two
Foundation Slab
Lot Size Range 0 to less than 1/4
Sewer Public Sewer
Water Public
Structure Type Block,Stucco
New Construction false
Schools
Elementary Schools Westchase-Hb
Middle Schools Davidsen-Hb
High Schools Alonso-Hb
Others
Pets Allowed Yes
HOA Fee Include Pool,Private Road,Security,Sewer,Trash
Senior Community No
Ownership Fee Simple
Monthly Total Fees $30
Acceptable Financing Cash, Conventional
Membership Fee Required Required
Listing Terms Cash, Conventional
Special Listing Condition None
Virtual Tour https://realestate.febreframeworks.com/sites/zeprlgr/unbranded





