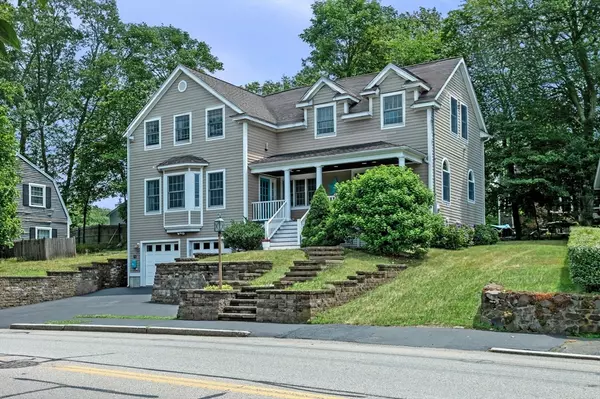245 West Shore Drive Marblehead, MA 01945
OPEN HOUSE
Thu Jul 24, 4:30pm - 6:00pm
Sat Jul 26, 11:00am - 1:00pm
Sun Jul 27, 1:00pm - 3:00pm
UPDATED:
Key Details
Property Type Single Family Home
Sub Type Single Family Residence
Listing Status Active
Purchase Type For Sale
Square Footage 2,747 sqft
Price per Sqft $482
MLS Listing ID 73407963
Style Colonial
Bedrooms 4
Full Baths 3
HOA Y/N false
Year Built 2003
Annual Tax Amount $11,050
Tax Year 2025
Lot Size 7,405 Sqft
Acres 0.17
Property Sub-Type Single Family Residence
Property Description
Location
State MA
County Essex
Area Old Town
Zoning SR
Direction Pleasant Street to West Shore Drive
Rooms
Family Room Skylight, Flooring - Hardwood, Window(s) - Bay/Bow/Box, Cable Hookup, Open Floorplan, Recessed Lighting, Lighting - Overhead, Decorative Molding
Basement Full, Walk-Out Access, Interior Entry, Garage Access, Sump Pump
Primary Bedroom Level Second
Kitchen Flooring - Hardwood, Dining Area, Countertops - Stone/Granite/Solid, Wet Bar, Exterior Access, Open Floorplan, Recessed Lighting, Second Dishwasher, Slider, Stainless Steel Appliances, Gas Stove, Lighting - Overhead, Decorative Molding
Interior
Interior Features Vaulted Ceiling(s), Dining Area, Open Floorplan, Recessed Lighting, Lighting - Overhead, Decorative Molding, Tray Ceiling(s), Lighting - Pendant, Living/Dining Rm Combo, Foyer, Central Vacuum, Wet Bar, Wired for Sound
Heating Central, Forced Air, Natural Gas, Fireplace(s)
Cooling Central Air
Flooring Hardwood, Flooring - Hardwood, Flooring - Marble
Fireplaces Number 3
Fireplaces Type Family Room, Kitchen, Master Bedroom
Appliance Gas Water Heater, Range, Oven, Dishwasher, Disposal, Microwave, Indoor Grill, Refrigerator, Freezer, Washer, Dryer
Laundry Flooring - Stone/Ceramic Tile, Gas Dryer Hookup, Lighting - Overhead, Sink, Second Floor
Exterior
Exterior Feature Porch, Deck, Patio, Balcony, Stone Wall
Garage Spaces 3.0
Community Features Public Transportation, Shopping, Park, Walk/Jog Trails, Bike Path, Conservation Area, Private School, Public School, Sidewalks
Waterfront Description Harbor,Ocean,3/10 to 1/2 Mile To Beach
Roof Type Shingle
Total Parking Spaces 3
Garage Yes
Building
Lot Description Sloped
Foundation Concrete Perimeter
Sewer Public Sewer
Water Public
Architectural Style Colonial
Schools
Elementary Schools Bell & Village
Middle Schools Vets
High Schools Marblehead High
Others
Senior Community false
Virtual Tour https://listings.lightshedphoto.com/videos/01982cf2-160b-7018-b26e-0e6ca4dab64f




