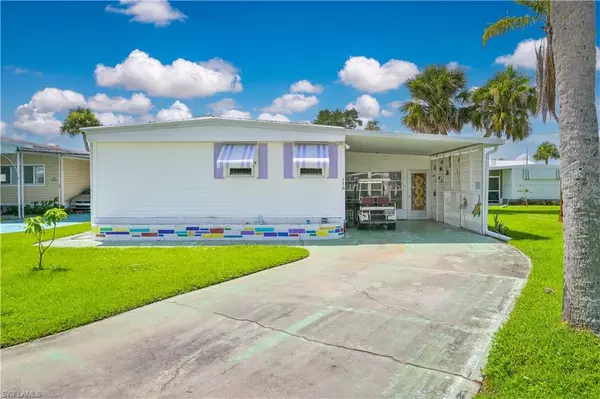116 Overland TRL North Fort Myers, FL 33917
UPDATED:
Key Details
Property Type Manufactured Home
Sub Type Manufactured Home
Listing Status Active
Purchase Type For Sale
Square Footage 1,152 sqft
Price per Sqft $117
Subdivision Carriage Village
MLS Listing ID 2025001366
Style Resale Property
Bedrooms 2
Full Baths 2
HOA Fees $1,140
HOA Y/N Yes
Leases Per Year 4
Year Built 1973
Annual Tax Amount $605
Tax Year 2024
Lot Size 4,573 Sqft
Acres 0.105
Property Sub-Type Manufactured Home
Source Florida Gulf Coast
Land Area 1152
Property Description
Discover relaxed Florida living in this well-maintained double-wide mobile home, offering 1,248 sq. ft. of interior space and located in a vibrant community filled with amenities. The home measures 24' x 52' and sits on a privately owned 48' x 95' lot—no lot rent!
Enjoy the bright and breezy glass-enclosed sunroom/lanai (15' 10" x 13' 2") with louvered windows and screens, perfect for morning coffee, reading, or entertaining guests. A detached shed (9' 8" x 9' 8¾") houses a full-size washer and dryer with ample room for storage or tools.
Step outside and enjoy all this active community has to offer! Residents have access to a sparkling community pool, a clubhouse for social events, plus bocce ball and shuffleboard courts—ideal for fun, fitness, and meeting new friends.
Whether you're seeking a seasonal retreat or full-time home, this property offers comfort, convenience, and a welcoming lifestyle—all with ownership of the land.
Location
State FL
County Lee
Area Carriage Village
Zoning MH-1
Rooms
Dining Room Dining - Family
Interior
Heating Central Electric
Flooring Laminate
Equipment Dishwasher, Range, Refrigerator/Freezer
Furnishings Partially
Fireplace No
Appliance Dishwasher, Range, Refrigerator/Freezer
Heat Source Central Electric
Exterior
Exterior Feature Screened Lanai/Porch
Parking Features Attached Carport
Carport Spaces 1
Pool Community
Community Features Pool
Amenities Available Bocce Court, Pool, Community Room, Shuffleboard Court
Waterfront Description None
View Y/N Yes
Roof Type Shingle
Total Parking Spaces 1
Garage No
Private Pool No
Building
Lot Description Regular
Story 1
Water Central
Architectural Style Ranch, Manufactured
Level or Stories 1
Structure Type Vinyl Siding
New Construction No
Others
Pets Allowed Yes
Senior Community Yes
Tax ID 36-43-24-09-00003.0130
Ownership Single Family





