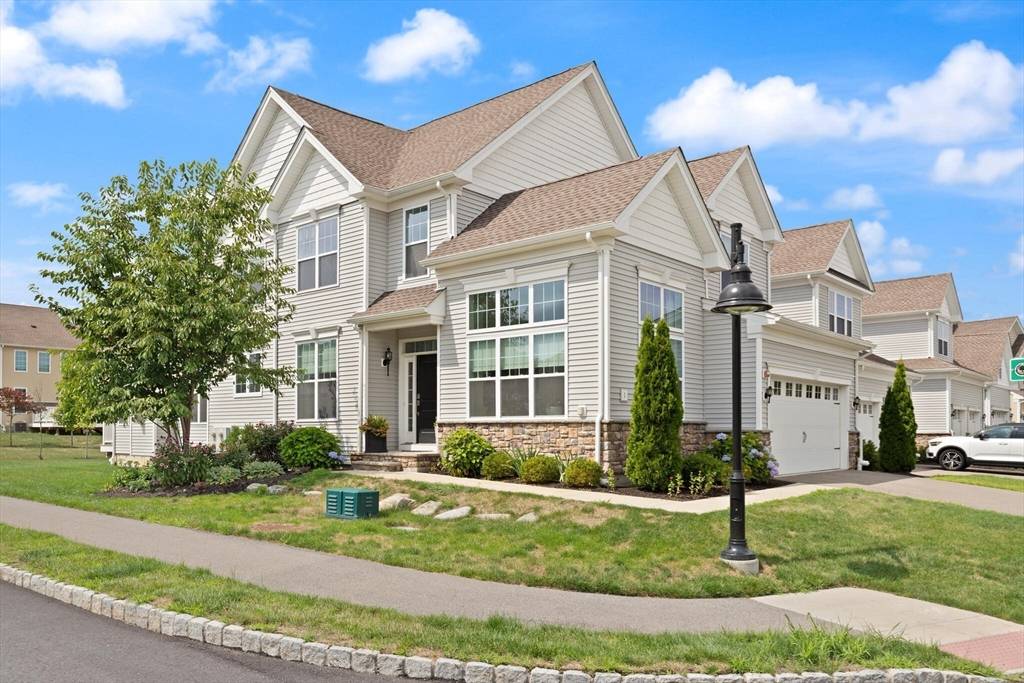1 Lansing Way #1 Millis, MA 02054
OPEN HOUSE
Sat Jul 19, 12:00pm - 1:30pm
UPDATED:
Key Details
Property Type Condo
Sub Type Condominium
Listing Status Active
Purchase Type For Sale
Square Footage 2,366 sqft
Price per Sqft $395
MLS Listing ID 73406040
Bedrooms 2
Full Baths 2
Half Baths 1
HOA Fees $625/mo
Year Built 2019
Annual Tax Amount $12,064
Tax Year 2025
Property Sub-Type Condominium
Property Description
Location
State MA
County Norfolk
Zoning RES
Direction Orchard St. to Glen Ellen Blvd and first right on to Lansing.
Rooms
Basement Y
Primary Bedroom Level First
Dining Room Open Floorplan, Lighting - Pendant, Decorative Molding, Flooring - Engineered Hardwood
Kitchen Window(s) - Picture, Pantry, Countertops - Stone/Granite/Solid, Kitchen Island, Cabinets - Upgraded, Open Floorplan, Recessed Lighting, Lighting - Pendant, Flooring - Engineered Hardwood
Interior
Interior Features Closet/Cabinets - Custom Built, Loft, Office
Heating Forced Air, Natural Gas
Cooling Central Air
Flooring Carpet, Engineered Hardwood, Flooring - Wall to Wall Carpet, Flooring - Engineered Hardwood
Fireplaces Number 1
Fireplaces Type Living Room
Appliance Oven, Dishwasher, Disposal, Microwave, Range, Refrigerator, Freezer, Washer, Dryer
Laundry Cabinets - Upgraded, Electric Dryer Hookup, Washer Hookup, Sink, First Floor, In Unit
Exterior
Exterior Feature Deck, Rain Gutters
Garage Spaces 2.0
Pool Association, In Ground, Heated
Community Features Shopping, Pool, Tennis Court(s), Walk/Jog Trails, Medical Facility, Conservation Area, Highway Access, Adult Community
Utilities Available for Gas Range, for Electric Oven, for Electric Dryer, Washer Hookup
Roof Type Shingle
Total Parking Spaces 2
Garage Yes
Building
Story 2
Sewer Public Sewer
Water Public
Others
Pets Allowed Yes w/ Restrictions
Senior Community true




