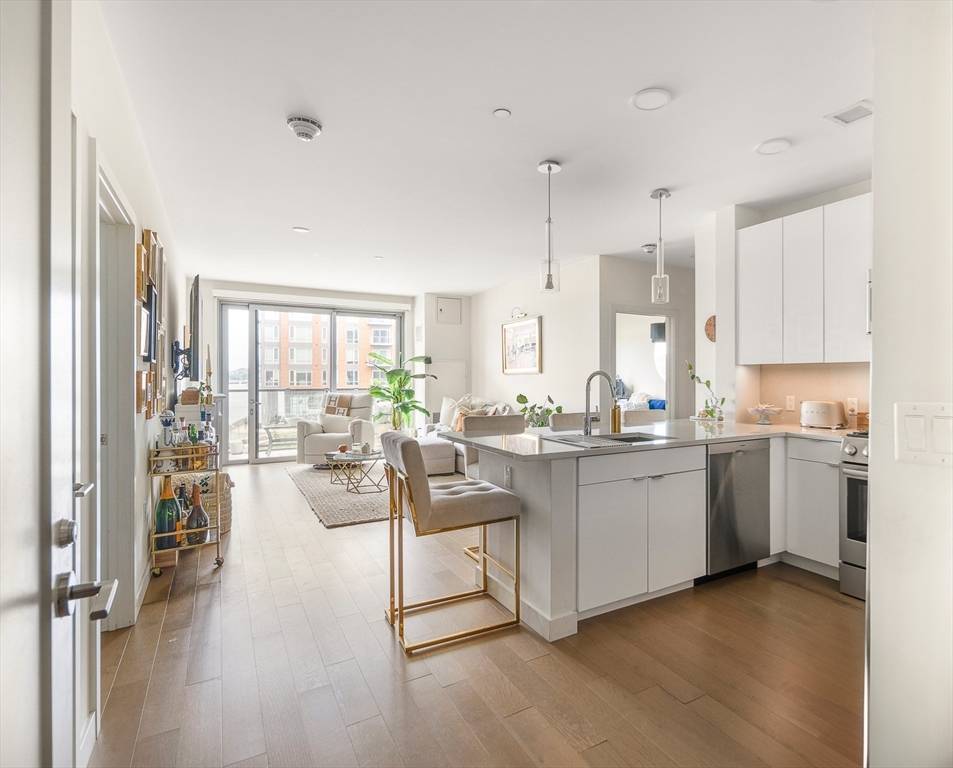45 Lewis St #214 Boston, MA 02128
OPEN HOUSE
Sun Jul 20, 11:30am - 12:30pm
UPDATED:
Key Details
Property Type Condo
Sub Type Condominium
Listing Status Active
Purchase Type For Sale
Square Footage 1,090 sqft
Price per Sqft $1,077
MLS Listing ID 73405503
Bedrooms 2
Full Baths 2
HOA Fees $915/mo
Year Built 2021
Annual Tax Amount $6,663
Tax Year 2025
Property Sub-Type Condominium
Property Description
Location
State MA
County Suffolk
Area East Boston'S Jeffries Point
Zoning CD
Direction S.Bremen to Marginal to Lewis St.
Rooms
Basement N
Primary Bedroom Level Second
Dining Room Flooring - Hardwood, Recessed Lighting, Lighting - Pendant
Kitchen Flooring - Hardwood, Countertops - Stone/Granite/Solid, Kitchen Island, Recessed Lighting, Lighting - Pendant
Interior
Interior Features High Speed Internet, Elevator
Heating Forced Air, Natural Gas, Electric, Fan Coil
Cooling Central Air, Individual, Fan Coil
Flooring Engineered Hardwood
Appliance Range, Dishwasher, Disposal, Microwave, Refrigerator, Freezer, Washer, Dryer
Laundry Second Floor, In Unit, Electric Dryer Hookup
Exterior
Exterior Feature Balcony, City View(s), Lighting, Professional Landscaping
Community Features Public Transportation, Shopping, Park, Walk/Jog Trails, Medical Facility, Bike Path, Conservation Area, Highway Access, House of Worship, Marina, Private School, Public School, T-Station
Utilities Available for Gas Range, for Electric Dryer
Waterfront Description Waterfront,Harbor,Public,Harbor,1/2 to 1 Mile To Beach,Beach Ownership(Public)
View Y/N Yes
View City
Roof Type Rubber,Solar Shingles
Total Parking Spaces 1
Garage Yes
Building
Story 1
Sewer Public Sewer
Water Public
Others
Pets Allowed Yes w/ Restrictions
Senior Community false
Acceptable Financing Contract
Listing Terms Contract
Virtual Tour https://www.relahq.com/mls/200692646




