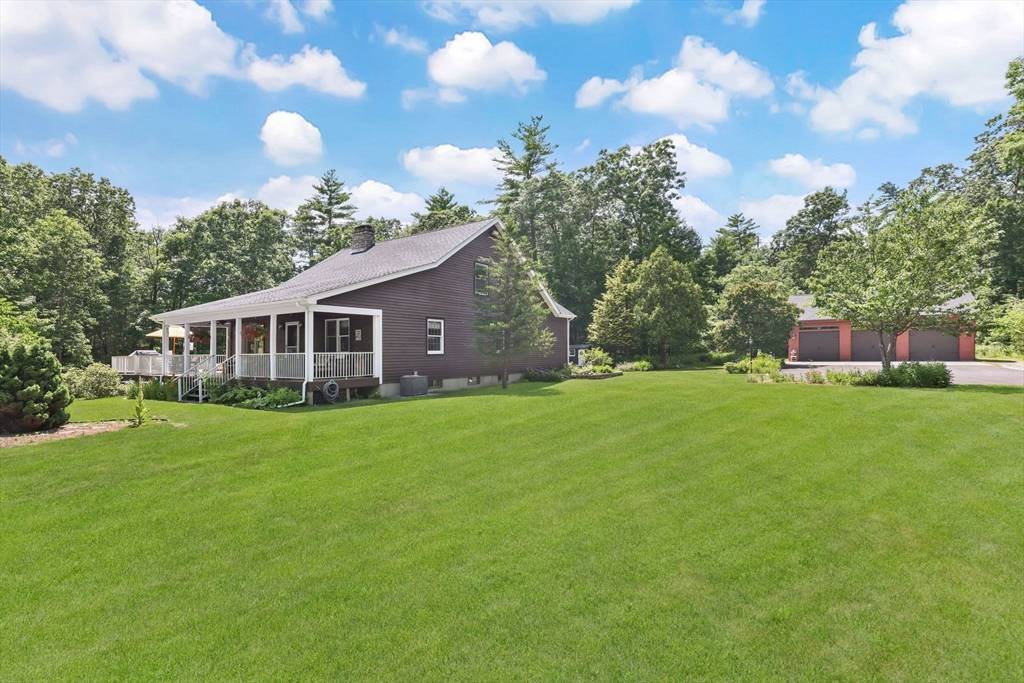51 Alden St Ludlow, MA 01056
UPDATED:
Key Details
Property Type Single Family Home
Sub Type Single Family Residence
Listing Status Active
Purchase Type For Sale
Square Footage 2,038 sqft
Price per Sqft $308
MLS Listing ID 73405067
Style Cape
Bedrooms 4
Full Baths 2
HOA Y/N false
Year Built 1992
Annual Tax Amount $7,209
Tax Year 2024
Lot Size 9.710 Acres
Acres 9.71
Property Sub-Type Single Family Residence
Property Description
Location
State MA
County Hampden
Zoning 999999999
Direction Poole Street or Center Street to Alden Street
Rooms
Basement Full, Interior Entry, Bulkhead, Concrete, Unfinished
Primary Bedroom Level Main, First
Dining Room Flooring - Hardwood, Exterior Access, Open Floorplan, Lighting - Pendant
Kitchen Flooring - Hardwood, Pantry, Countertops - Stone/Granite/Solid, Kitchen Island, Open Floorplan, Recessed Lighting, Stainless Steel Appliances
Interior
Heating Forced Air, Propane, Wood Stove
Cooling Central Air
Flooring Wood, Tile, Carpet, Laminate, Other
Fireplaces Number 1
Fireplaces Type Living Room
Appliance Water Heater, Range, Microwave, Washer, Dryer, ENERGY STAR Qualified Refrigerator
Laundry Electric Dryer Hookup, Washer Hookup, In Basement
Exterior
Exterior Feature Porch, Porch - Enclosed, Deck, Deck - Wood, Patio, Covered Patio/Deck, Pool - Above Ground, Storage, Professional Landscaping, Screens, Fruit Trees, Garden, Horses Permitted, Stone Wall, Other
Garage Spaces 3.0
Pool Above Ground
Utilities Available for Gas Range, for Electric Dryer, Washer Hookup, Generator Connection
Roof Type Shingle
Total Parking Spaces 10
Garage Yes
Private Pool true
Building
Lot Description Wooded, Level
Foundation Concrete Perimeter
Sewer Private Sewer
Water Private
Architectural Style Cape
Others
Senior Community false




